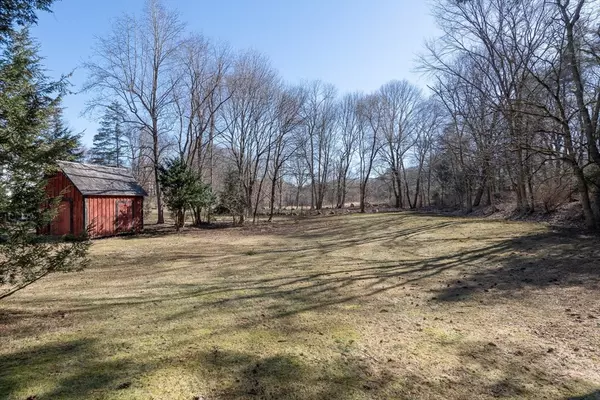For more information regarding the value of a property, please contact us for a free consultation.
Key Details
Sold Price $1,780,000
Property Type Single Family Home
Sub Type Single Family Residence
Listing Status Sold
Purchase Type For Sale
Square Footage 3,123 sqft
Price per Sqft $569
MLS Listing ID 73207715
Sold Date 05/09/24
Style Cape
Bedrooms 3
Full Baths 4
HOA Y/N false
Year Built 1935
Annual Tax Amount $12,534
Tax Year 2024
Lot Size 0.690 Acres
Acres 0.69
Property Description
Updated Cape set on .69 usable acres with meadow views. Unfitted kitchen with island, custom cabinetry, and eat-in-area. First floor office and bonus room with ensuite bath. Large family room with fireplace opens to covered porch and step-down deck with access to gorgeous yard. 3 bedrooms, 4 baths, cozy family sitting room, and laundry on 2nd floor. Primary suite bathroom with vaulted ceilings, soaking tub, shower, and sauna. Attached 2-car garage and mudroom with direct access to kitchen and porch. 12x16 post and beam barn. Finished lower level with game room, storage area and large workshop with ventilation system. Minutes from the popular Cherry Brook Ball Field. Sidewalks to town center. 4 bedroom septic with garbage disposal. Top rated Weston Public Schools.
Location
State MA
County Middlesex
Zoning Res.
Direction Concord Rd. to Merriam St.
Rooms
Family Room Flooring - Hardwood, Deck - Exterior, Exterior Access
Basement Full, Partially Finished, Interior Entry, Bulkhead, Concrete
Primary Bedroom Level Second
Dining Room Flooring - Hardwood, French Doors, Lighting - Overhead
Kitchen Countertops - Stone/Granite/Solid, Kitchen Island, Breakfast Bar / Nook, Cabinets - Upgraded, Country Kitchen, Exterior Access, High Speed Internet Hookup, Remodeled, Second Dishwasher
Interior
Interior Features Bathroom - Full, Closet, Recessed Lighting, Closet/Cabinets - Custom Built, Bathroom - With Tub & Shower, Home Office, Game Room, Bonus Room, Sitting Room, Bathroom, Sauna/Steam/Hot Tub, Internet Available - Broadband, High Speed Internet
Heating Central, Forced Air, Baseboard, Electric Baseboard, Hot Water, Space Heater, Natural Gas, Hydro Air
Cooling Central Air
Flooring Tile, Concrete, Hardwood, Flooring - Hardwood
Fireplaces Number 1
Fireplaces Type Family Room
Appliance Gas Water Heater, Oven, Dishwasher, Disposal, Microwave, Refrigerator, Dryer, ENERGY STAR Qualified Washer, Plumbed For Ice Maker
Laundry Gas Dryer Hookup, Washer Hookup, Second Floor
Exterior
Exterior Feature Porch, Covered Patio/Deck, Rain Gutters, Barn/Stable, Decorative Lighting, Screens, Integrated Pest Management, Garden, Stone Wall
Garage Spaces 2.0
Community Features Public Transportation, Shopping, Pool, Tennis Court(s), Walk/Jog Trails, Golf, Bike Path, Conservation Area, Highway Access, Private School, Public School, T-Station, Sidewalks
Utilities Available for Gas Range, for Electric Oven, for Gas Dryer, Washer Hookup, Icemaker Connection, Generator Connection
View Y/N Yes
View Scenic View(s)
Roof Type Shingle
Total Parking Spaces 6
Garage Yes
Building
Foundation Concrete Perimeter
Sewer Private Sewer
Water Public
Schools
Elementary Schools Weston
Middle Schools Weston
High Schools Weston
Others
Senior Community false
Read Less Info
Want to know what your home might be worth? Contact us for a FREE valuation!

Our team is ready to help you sell your home for the highest possible price ASAP
Bought with Bell Property Partners • Compass




