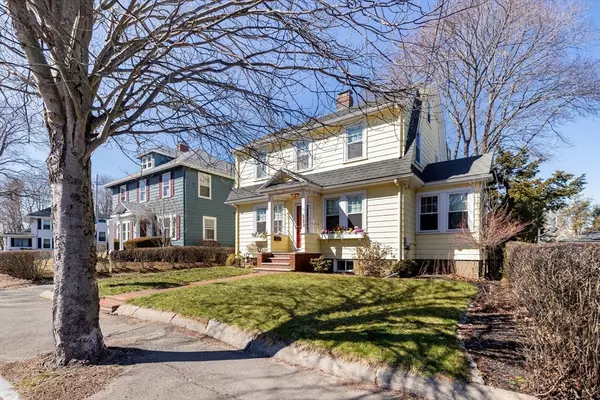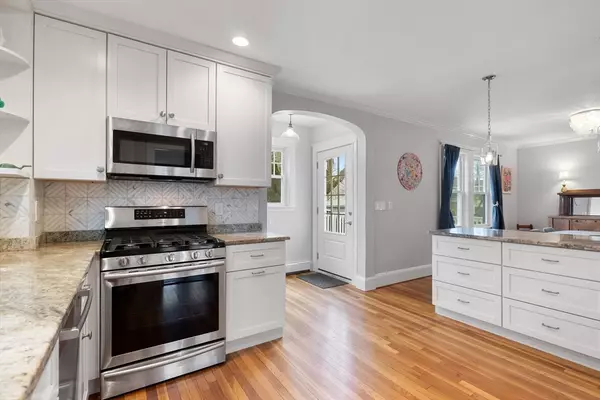For more information regarding the value of a property, please contact us for a free consultation.
Key Details
Sold Price $854,000
Property Type Single Family Home
Sub Type Single Family Residence
Listing Status Sold
Purchase Type For Sale
Square Footage 1,802 sqft
Price per Sqft $473
MLS Listing ID 73211065
Sold Date 04/25/24
Style Colonial
Bedrooms 3
Full Baths 1
Half Baths 1
HOA Y/N false
Year Built 1935
Annual Tax Amount $6,252
Tax Year 2024
Lot Size 4,791 Sqft
Acres 0.11
Property Description
Meticulously maintained and thoughtfully updated, this home effortlessly combines charm with modern comfort. This 3-bedroom, 1.5-bath home showcases a fabulous white kitchen with peninsula seating open to attractive dining area. The sun-drenched living room is thoughtfully centered around a wood-burning fireplace, offering a cozy ambiance. French doors lead to separate sunroom/office space and there are hardwood floors throughout the home. Upstairs are three welcoming bedrooms, an updated full bath, and access to an unfinished attic space with potential. The finished basement adds space and versatility to the property and is perfect bonus/media room. Features include a large rear deck, fenced-in backyard and a separate one-car garage. All of this just a leisurely stroll away from Devereux Beach, Abbot Library, Brown Elementary School, the scenic bike path, and downtown's finest restaurants and shops. Experience the epitome of Marblehead living in this well-appointed and inviting home.
Location
State MA
County Essex
Zoning SR
Direction On Pleasant between High School and Abbot Public Library. Park on Devereux Terrace.
Rooms
Family Room Flooring - Wall to Wall Carpet
Basement Full, Partially Finished, Interior Entry, Radon Remediation System
Primary Bedroom Level Second
Dining Room Flooring - Hardwood, Breakfast Bar / Nook, Exterior Access, Open Floorplan
Kitchen Closet/Cabinets - Custom Built, Flooring - Hardwood, Countertops - Stone/Granite/Solid, Breakfast Bar / Nook, Exterior Access, Open Floorplan, Recessed Lighting, Remodeled, Stainless Steel Appliances, Gas Stove
Interior
Interior Features Sun Room
Heating Hot Water, Natural Gas
Cooling Window Unit(s)
Flooring Tile, Carpet, Hardwood, Flooring - Hardwood
Fireplaces Number 1
Fireplaces Type Living Room
Appliance Gas Water Heater, Range, Dishwasher, Disposal, Microwave, Refrigerator, Freezer, Washer, Dryer
Laundry In Basement, Gas Dryer Hookup, Electric Dryer Hookup
Exterior
Exterior Feature Deck, Rain Gutters, Professional Landscaping, Fenced Yard
Garage Spaces 1.0
Fence Fenced/Enclosed, Fenced
Community Features Public Transportation, Shopping, Tennis Court(s), Park, Walk/Jog Trails, Medical Facility, Bike Path, House of Worship, Public School, Sidewalks
Utilities Available for Gas Range, for Gas Oven, for Gas Dryer, for Electric Dryer
Waterfront Description Beach Front,Ocean,Walk to,3/10 to 1/2 Mile To Beach
Roof Type Shingle
Total Parking Spaces 4
Garage Yes
Building
Foundation Concrete Perimeter
Sewer Public Sewer
Water Public
Architectural Style Colonial
Schools
Elementary Schools Brown
Middle Schools Village
High Schools Mhs
Others
Senior Community false
Acceptable Financing Contract
Listing Terms Contract
Read Less Info
Want to know what your home might be worth? Contact us for a FREE valuation!

Our team is ready to help you sell your home for the highest possible price ASAP
Bought with Joy Rodgers • Coldwell Banker Realty - Manchester




