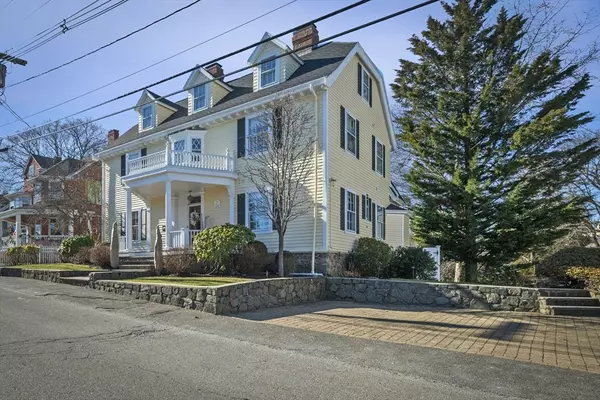For more information regarding the value of a property, please contact us for a free consultation.
Key Details
Sold Price $2,020,000
Property Type Single Family Home
Sub Type Single Family Residence
Listing Status Sold
Purchase Type For Sale
Square Footage 2,963 sqft
Price per Sqft $681
MLS Listing ID 73201828
Sold Date 04/26/24
Style Colonial
Bedrooms 4
Full Baths 3
Half Baths 1
HOA Y/N false
Year Built 1885
Annual Tax Amount $15,284
Tax Year 2024
Lot Size 5,227 Sqft
Acres 0.12
Property Description
Offering the elegance, architectural detail & charm of a late Federalist (c1885)combined w/extensive renovations & modern updates enrich this extremely well-maintained home. The spacious, sun filled front to back living room has a central fireplace, quartersawn oak floors, oversized windows plus a large bay window overlooking the back deck & yard. The dining room is adjacent to the eat-in chef's kitchen which has granite countertops, stainless appliances & 3windows looking out to the back yard. The 2nd floor has 3-corner bedrooms, 2 w/water views, a hall bath & a “spa like” primary bath, plus a unique hall “reading nook” w/ built-in window seat, set under a bay window w/diamond shaped sashes &peaks of the harbor.The 3rd floor has an open office/family room w/a gas fireplace, plus a guest bedroom & bath. The professionally landscaped & lit back yard is enhanced by the 2-level deck. Centrally located w/in walking distance to town, restaurants, yacht clubs & harbor front parks.
Location
State MA
County Essex
Zoning CR
Direction Gregory St. is a one-way street paralleling Marblehead Harbor-left turn off Waldron St. or see GPS
Rooms
Family Room Cathedral Ceiling(s), Beamed Ceilings, Vaulted Ceiling(s), Closet/Cabinets - Custom Built, Flooring - Wood, High Speed Internet Hookup, Recessed Lighting, Remodeled
Basement Partial, Walk-Out Access, Interior Entry, Sump Pump, Concrete, Unfinished
Primary Bedroom Level Second
Dining Room Flooring - Hardwood, French Doors, Chair Rail, Crown Molding
Kitchen Bathroom - Half, Closet/Cabinets - Custom Built, Flooring - Stone/Ceramic Tile, Dining Area, Countertops - Stone/Granite/Solid, Cabinets - Upgraded, Cable Hookup, Deck - Exterior, Exterior Access, High Speed Internet Hookup, Recessed Lighting, Remodeled, Stainless Steel Appliances, Gas Stove
Interior
Interior Features Bathroom - Full, Bathroom - With Shower Stall, Lighting - Sconce, Closet, Lighting - Pendant, Crown Molding, Bathroom, Foyer, Internet Available - Unknown
Heating Central, Forced Air, Electric Baseboard, Natural Gas, Electric
Cooling Central Air, 3 or More
Flooring Wood, Tile, Carpet, Hardwood, Flooring - Stone/Ceramic Tile, Flooring - Hardwood
Fireplaces Number 2
Fireplaces Type Family Room, Living Room
Appliance Gas Water Heater, Water Heater, Oven, Dishwasher, Disposal, Microwave, Range, Refrigerator, Washer, Dryer, Range Hood
Laundry Closet/Cabinets - Custom Built, Second Floor, Electric Dryer Hookup, Washer Hookup
Exterior
Exterior Feature Porch, Deck, Deck - Composite, Rain Gutters, Professional Landscaping, Sprinkler System, Decorative Lighting, Screens, Fenced Yard, Garden, Stone Wall
Fence Fenced
Community Features Public Transportation, Shopping, Tennis Court(s), Park, Walk/Jog Trails, Medical Facility, Laundromat, Bike Path, Conservation Area, House of Worship, Private School, Public School, Sidewalks
Utilities Available for Gas Range, for Gas Oven, for Electric Dryer, Washer Hookup
Waterfront Description Beach Front,Harbor,Ocean,Walk to,3/10 to 1/2 Mile To Beach,Beach Ownership(Public)
View Y/N Yes
View Scenic View(s)
Roof Type Shingle,Rubber
Total Parking Spaces 3
Garage No
Building
Lot Description Level
Foundation Stone
Sewer Public Sewer
Water Public
Architectural Style Colonial
Schools
Elementary Schools Public/Private
Middle Schools Public/Private
High Schools Public
Others
Senior Community false
Read Less Info
Want to know what your home might be worth? Contact us for a FREE valuation!

Our team is ready to help you sell your home for the highest possible price ASAP
Bought with Mary Stewart & Heather Kaznoski • Coldwell Banker Realty - Marblehead




