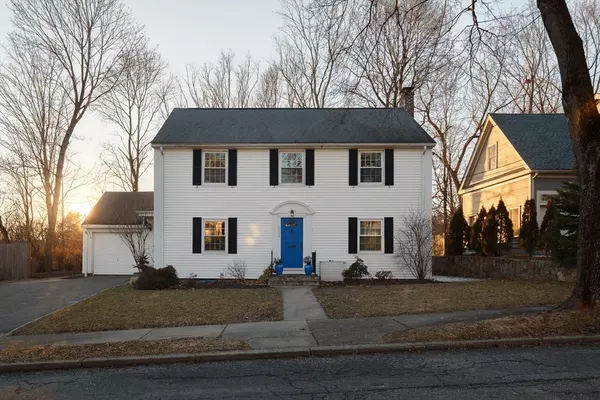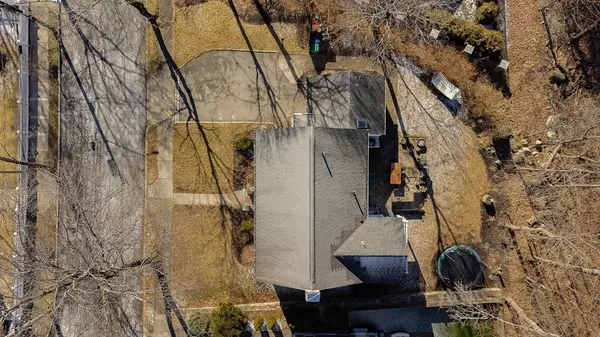For more information regarding the value of a property, please contact us for a free consultation.
Key Details
Sold Price $1,655,000
Property Type Single Family Home
Sub Type Single Family Residence
Listing Status Sold
Purchase Type For Sale
Square Footage 2,400 sqft
Price per Sqft $689
MLS Listing ID 73206051
Sold Date 04/23/24
Style Colonial
Bedrooms 4
Full Baths 2
Half Baths 1
HOA Y/N false
Year Built 1930
Annual Tax Amount $10,694
Tax Year 2023
Lot Size 6,969 Sqft
Acres 0.16
Property Description
Welcome to 23 Regina Rd, where every corner exudes charm and comfort! This meticulously maintained 4-bed, 2.5-bath haven offers 2400 sqft of living space. The main level greets you with a sun-drenched kitchen, perfect for whipping up culinary delights, and a quaint dining area for hosting intimate gatherings. Escape to the inviting living room, where a crackling fireplace sets the scene for cozy get-togethers. And don't miss the sunlit home office, beckoning for your creative endeavors. Upstairs, the primary suite indulges with a luxurious new bathroom. Move outside to the rear patio for al fresco relaxation. This property also boasts an inviting finished basement and convenient garage parking, all on a cul-de-sac. This home is located in the desirable Auburndale area, situated near a variety of amenities, including parks, dining, shopping, and close proximity to the Auburndale commuter rail stop, and the Green D Line Riverside stop, ensuring a lifestyle of convenience and comfort.
Location
State MA
County Middlesex
Area Auburndale
Zoning SR3
Direction Comm Ave -> Melrose -> Ware -> Regina
Rooms
Basement Full, Finished
Primary Bedroom Level First
Interior
Interior Features Office, Walk-up Attic, Wired for Sound, Internet Available - Unknown
Heating Steam, Natural Gas
Cooling Window Unit(s)
Flooring Hardwood
Fireplaces Number 1
Appliance Gas Water Heater, Range, Dishwasher, Disposal, Microwave, Refrigerator, Washer, Dryer, Plumbed For Ice Maker
Laundry In Basement, Gas Dryer Hookup
Exterior
Exterior Feature Porch, Porch - Screened, Patio, Rain Gutters, Professional Landscaping, Screens
Garage Spaces 1.0
Community Features Public Transportation, Shopping, Tennis Court(s), Park, Walk/Jog Trails, Conservation Area, Highway Access, House of Worship, Public School, T-Station
Utilities Available for Gas Range, for Gas Oven, for Gas Dryer, Icemaker Connection
Roof Type Shingle
Total Parking Spaces 3
Garage Yes
Building
Foundation Concrete Perimeter
Sewer Public Sewer
Water Public
Schools
Elementary Schools Burr Elementary
Middle Schools Fa Day
High Schools Newton North
Others
Senior Community false
Acceptable Financing Contract
Listing Terms Contract
Read Less Info
Want to know what your home might be worth? Contact us for a FREE valuation!

Our team is ready to help you sell your home for the highest possible price ASAP
Bought with Brenda van der Merwe • Hammond Residential Real Estate




