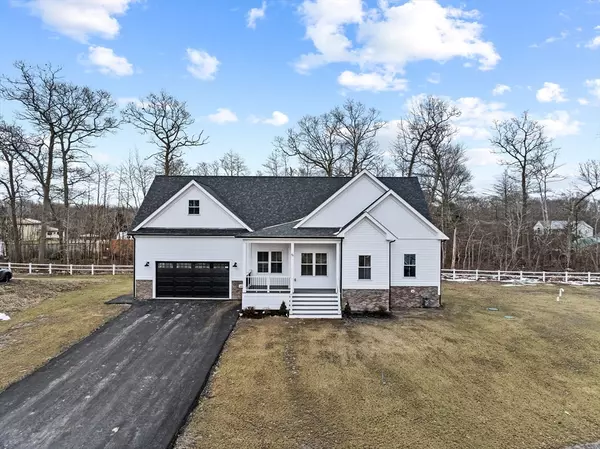For more information regarding the value of a property, please contact us for a free consultation.
Key Details
Sold Price $789,900
Property Type Single Family Home
Sub Type Single Family Residence
Listing Status Sold
Purchase Type For Sale
Square Footage 2,148 sqft
Price per Sqft $367
MLS Listing ID 73206333
Sold Date 04/18/24
Style Cape
Bedrooms 3
Full Baths 2
Half Baths 1
HOA Fees $65/ann
HOA Y/N true
Year Built 2023
Annual Tax Amount $2,098
Tax Year 2022
Lot Size 0.380 Acres
Acres 0.38
Property Description
Welcome to The Conservatory Swansea's newest subdivision located in a desirable area. This 9 lot subdivision offers town water, natural gas, underground electric, private walking trail, private recreational field, and buffer zones put in place for privacy. The Magnolia is 1.5 stories offering just over 2100 sq ft with 3 bedrooms, 2.5 baths, 9ft ceilings on main level with vaulted ceilings in living/kitchen area, Master bedroom suite conveniently located on first floor with 2 additional bedrooms on the second level with another full bath and storage room. Pantry located in kitchen with plenty of storage space, hardwood flooring throughout the home with tile flooring in baths and laundry room, recessed lighting, gas fireplace, central heating/AC, composite decking, front farmers porch, huge 2 car garage prewired for heat, exterior soffit recessed lighting, and a walk out basement. Home is completed and ready to move in!
Location
State MA
County Bristol
Zoning R1
Direction The Conservatory off of Bark St. Just past 752 Bark St.
Rooms
Basement Full, Walk-Out Access, Interior Entry, Sump Pump, Concrete
Primary Bedroom Level First
Dining Room Vaulted Ceiling(s), Flooring - Hardwood, Open Floorplan, Recessed Lighting
Kitchen Flooring - Hardwood, Dining Area, Countertops - Stone/Granite/Solid, Kitchen Island, Open Floorplan, Recessed Lighting, Stainless Steel Appliances, Gas Stove
Interior
Interior Features Finish - Sheetrock
Heating Central, Natural Gas
Cooling Central Air
Flooring Tile, Hardwood
Fireplaces Number 1
Fireplaces Type Living Room
Appliance Gas Water Heater, Tankless Water Heater, Range, Dishwasher, Microwave, Refrigerator, Plumbed For Ice Maker
Laundry Flooring - Stone/Ceramic Tile, Electric Dryer Hookup, First Floor, Washer Hookup
Exterior
Exterior Feature Porch, Deck - Composite, Rain Gutters, Screens
Garage Spaces 2.0
Community Features Walk/Jog Trails
Utilities Available for Gas Range, for Gas Oven, for Electric Dryer, Washer Hookup, Icemaker Connection
Roof Type Asphalt/Composition Shingles
Total Parking Spaces 4
Garage Yes
Building
Lot Description Cleared, Gentle Sloping
Foundation Concrete Perimeter
Sewer Private Sewer
Water Public
Architectural Style Cape
Others
Senior Community false
Acceptable Financing Contract
Listing Terms Contract
Read Less Info
Want to know what your home might be worth? Contact us for a FREE valuation!

Our team is ready to help you sell your home for the highest possible price ASAP
Bought with Julie Vargas • Century 21 Topsail Realty




