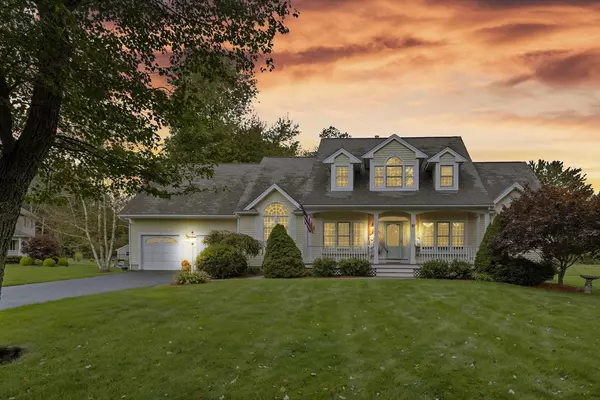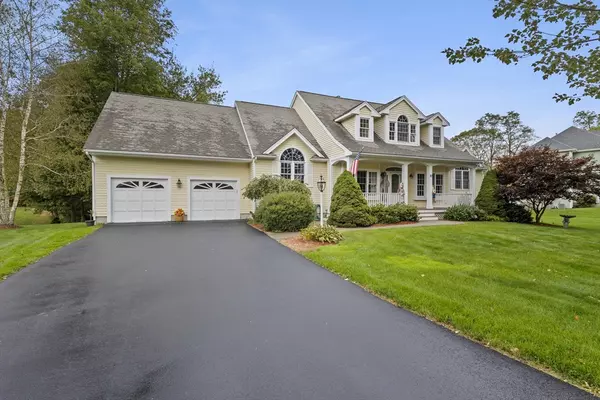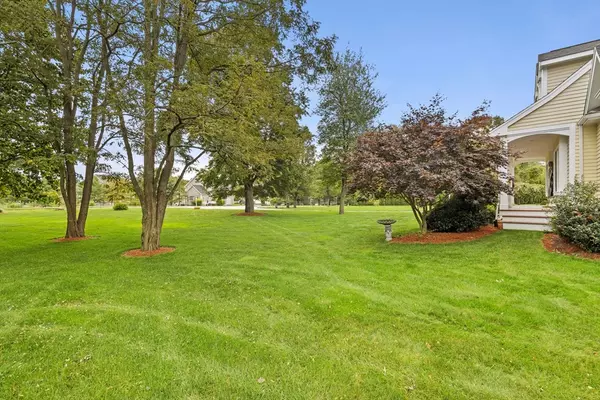For more information regarding the value of a property, please contact us for a free consultation.
Key Details
Sold Price $862,500
Property Type Single Family Home
Sub Type Single Family Residence
Listing Status Sold
Purchase Type For Sale
Square Footage 3,350 sqft
Price per Sqft $257
MLS Listing ID 73198061
Sold Date 04/12/24
Style Cape
Bedrooms 3
Full Baths 2
Half Baths 1
HOA Y/N false
Year Built 2004
Annual Tax Amount $9,302
Tax Year 2023
Lot Size 1.110 Acres
Acres 1.11
Property Description
*FIRST FLOOR PRIMARY!* Are you sick of cookie cutter? This expansive custom cape w/ amazing curb appeal could be just what you've been waiting for! Unique in its layout/design, some of the many features of this home include: beautiful farmers' porch accenting a large & meticulously kept yard, 9' & cathedral ceilings throughout the main floor, vaulted kitchen w/ great sized pantry & large arched window, offset main stairway, 1st floor primary en suite w/ vaulted ceiling, 1st floor office & laundry room, living area accentuated by stately columns & 2 sets of french doors leading to deck overlooking beautiful backyard, sitting room w/ double-faced propane fireplace on the 2nd floor, bonus living room above the garage w/ 2nd stairway to the garage, skylit loft overlooking the kitchen, & front & back irrigation (9 zones). Town water, town sewer. Many rooms recently painted; upstairs central air replaced 4 yrs ago. Common areas & 1 guest bed have been virtually staged to show possibilities!
Location
State MA
County Bristol
Zoning Resi
Direction Use GPS
Rooms
Family Room Ceiling Fan(s), Closet, Flooring - Wall to Wall Carpet
Basement Full
Primary Bedroom Level Main, First
Dining Room Flooring - Hardwood, Open Floorplan, Crown Molding
Kitchen Cathedral Ceiling(s), Flooring - Stone/Ceramic Tile, Pantry, Countertops - Stone/Granite/Solid, Kitchen Island, Open Floorplan, Recessed Lighting, Stainless Steel Appliances
Interior
Interior Features Ceiling Fan(s), Home Office, Loft, Play Room, Sitting Room, Internet Available - Broadband
Heating Baseboard, Oil, Fireplace
Cooling Central Air
Flooring Wood, Tile, Carpet, Flooring - Hardwood, Flooring - Wall to Wall Carpet
Fireplaces Number 1
Appliance Electric Water Heater, Range, Dishwasher, Microwave, Refrigerator, Freezer, Washer, Dryer
Laundry Flooring - Stone/Ceramic Tile, First Floor, Electric Dryer Hookup
Exterior
Exterior Feature Porch, Deck - Wood, Storage, Professional Landscaping, Sprinkler System
Garage Spaces 2.0
Utilities Available for Electric Range, for Electric Dryer
Roof Type Shingle
Total Parking Spaces 4
Garage Yes
Building
Lot Description Level
Foundation Concrete Perimeter
Sewer Public Sewer
Water Public
Architectural Style Cape
Schools
Elementary Schools Merrill/Lalib
Middle Schools Raynham
High Schools Bridge-Rayn
Others
Senior Community false
Acceptable Financing Contract
Listing Terms Contract
Read Less Info
Want to know what your home might be worth? Contact us for a FREE valuation!

Our team is ready to help you sell your home for the highest possible price ASAP
Bought with Marissa Monteiro • RE/MAX Synergy




