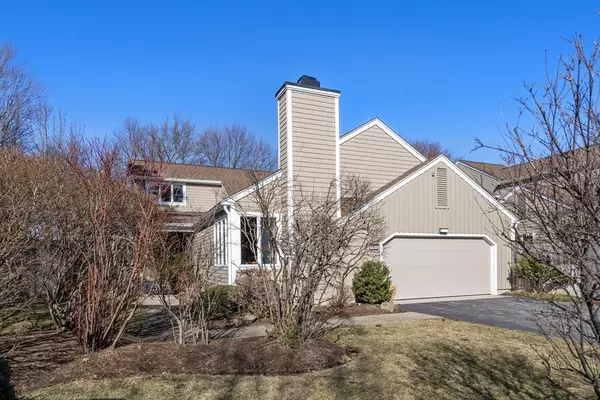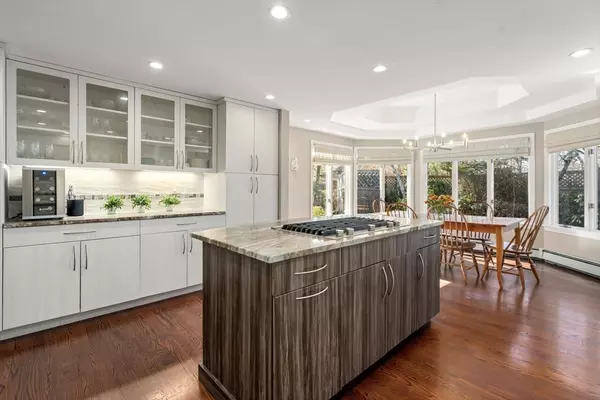For more information regarding the value of a property, please contact us for a free consultation.
Key Details
Sold Price $2,263,000
Property Type Condo
Sub Type Condominium
Listing Status Sold
Purchase Type For Sale
Square Footage 3,095 sqft
Price per Sqft $731
MLS Listing ID 73202272
Sold Date 03/27/24
Bedrooms 3
Full Baths 2
Half Baths 1
HOA Fees $1,952/mo
HOA Y/N true
Year Built 1984
Annual Tax Amount $16,312
Tax Year 2023
Lot Size 28.490 Acres
Acres 28.49
Property Description
Presenting a rare opportunity to own this magnificent home in The Gables. Experience both luxury & privacy in this quiet end-unit encircled w/a large brick patio, pergola & delightful gardens. The breathtaking, open LR/DR features cathedral ceilings, glass doors for access & views of the seasonal greenery & blooms. A new gourmet kitchen features a dining area, island, granite, ss appliances & abundant cabinet space. The neighboring FR is an ideal place to relax & unwind. Find sanctuary in the spacious 1st flr primary bedroom w/ 2 walk-in closets & a new luxurious bath. The light-filled fireplaced office is an ideal workspace. Upstairs a loft-style 2nd floor includes 2 bedrooms plus full bath.. Exceptionally sited home w/the added convenience of an attached 2-car garage. Amenities include pool, tennis courts, clubhouse & award winning grounds. Come indulge in the elegance of this exceptional home! Convenient to shops, restaurants and major highways.
Location
State MA
County Middlesex
Area Newton Center
Zoning MR1
Direction Dedham St south past Parker St, turn right at sign for The Gables. Gate will raise upon approach.
Rooms
Family Room Flooring - Hardwood, Recessed Lighting, Slider, Lighting - Pendant
Basement Y
Primary Bedroom Level First
Dining Room Flooring - Hardwood, Exterior Access, Slider
Kitchen Flooring - Hardwood, Window(s) - Bay/Bow/Box, Dining Area, Countertops - Stone/Granite/Solid, Kitchen Island, Cabinets - Upgraded, Recessed Lighting, Remodeled, Stainless Steel Appliances, Gas Stove, Lighting - Overhead
Interior
Interior Features Ceiling - Half-Vaulted, Walk-In Closet(s), Recessed Lighting, Lighting - Pendant, Office, Entry Hall, High Speed Internet
Heating Baseboard, Electric Baseboard, Natural Gas, Electric, Unit Control, Hydro Air, Fireplace(s)
Cooling Central Air
Flooring Wood, Tile, Carpet, Flooring - Hardwood
Fireplaces Number 1
Appliance Oven, Dishwasher, Disposal, Microwave, Range, Refrigerator, Washer, Dryer, Range Hood, Plumbed For Ice Maker
Laundry First Floor, In Unit, Electric Dryer Hookup, Washer Hookup
Exterior
Exterior Feature Deck - Wood, Patio, Decorative Lighting, Fenced Yard, Garden, Professional Landscaping
Garage Spaces 2.0
Fence Fenced
Pool Association, In Ground
Community Features Public Transportation, Shopping, Pool, Tennis Court(s), Park, Walk/Jog Trails, Golf, Medical Facility, Bike Path, Conservation Area, Highway Access, House of Worship, Private School, Public School, University
Utilities Available for Gas Range, for Electric Oven, for Electric Dryer, Washer Hookup, Icemaker Connection
Roof Type Shingle
Total Parking Spaces 4
Garage Yes
Building
Story 2
Sewer Public Sewer
Water Public
Schools
Elementary Schools Countryside
Middle Schools Brown
High Schools Newton South
Others
Pets Allowed Yes w/ Restrictions
Senior Community false
Read Less Info
Want to know what your home might be worth? Contact us for a FREE valuation!

Our team is ready to help you sell your home for the highest possible price ASAP
Bought with Debby Belt • Hammond Residential Real Estate




