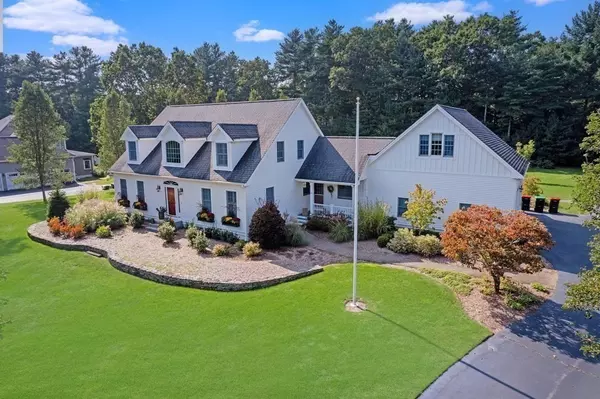For more information regarding the value of a property, please contact us for a free consultation.
Key Details
Sold Price $1,150,000
Property Type Single Family Home
Sub Type Single Family Residence
Listing Status Sold
Purchase Type For Sale
Square Footage 4,110 sqft
Price per Sqft $279
MLS Listing ID 73192840
Sold Date 03/22/24
Style Cape
Bedrooms 4
Full Baths 2
Half Baths 1
HOA Y/N false
Year Built 1999
Annual Tax Amount $10,419
Tax Year 2024
Lot Size 1.020 Acres
Acres 1.02
Property Description
**OPEN HOUSE SATURDAY 1/20 (1-2 pm) and SUNDAY 1/21 (2-3pm) ** The seller has spent HUNDREDS OF THOUSANDS of DOLLARS TRANSFORMING this home INSIDE & OUT to an ABSOLUTE STUNNER! Transformation started in the CHEF'S KITCHEN with CUSTOM CABINETRY, THERMADOR APPLIANCES including 6 BURNER gas range, DOUBLE OVENS, 2 ADDITIONAL FRIDGE DRAWERS & WINE FRIDGE! The CUSTOM STONE GAS FIREPLACE was designed by one of the BEST designers in the South Shore! You will find STUNNING BUILT INS & WOOD WORK throughout the ENTIRE HOUSE, like the ENTERTAINMENT CENTER w/HAND CARVED shelving & GORGEOUS BANQUET SEATING in the kitchen. NO EXPENSE was SPARED on the EXTERIOR; CUSTOM STONE WALL, NEW PAVERS & BROWNSTONE, NEW exterior back STAIRS, CUSTOM FIRE PIT, and a ENTERTAINERS DREAM CUSTOM OUTDOOR KITCHEN featuring built in lighting. This home features a FIRST FLOOR MAIN BEDROOM, w/NEW ENSUITE, a HOME OFFICE, FINISHED loft space, separate bedroom/FLEX SPACE above garage & FINISHED LL! TONS more UPGRADES!
Location
State MA
County Bristol
Zoning RES
Direction Please enter 68 Mary Lou Court, Raynham in GPS
Rooms
Basement Full, Finished, Interior Entry
Primary Bedroom Level First
Kitchen Flooring - Hardwood, Dining Area, Countertops - Stone/Granite/Solid, Kitchen Island, Cabinets - Upgraded, Recessed Lighting, Remodeled, Stainless Steel Appliances, Wine Chiller, Gas Stove, Peninsula, Lighting - Pendant
Interior
Interior Features Closet, Recessed Lighting, Entrance Foyer, Home Office, Mud Room, Bonus Room
Heating Baseboard, Oil
Cooling Central Air
Flooring Tile, Carpet, Hardwood, Flooring - Hardwood, Flooring - Wall to Wall Carpet
Fireplaces Number 1
Fireplaces Type Living Room
Appliance Water Heater, Range, Oven, Dishwasher, Microwave, Refrigerator, Wine Refrigerator, Range Hood
Laundry Flooring - Hardwood, Main Level, Electric Dryer Hookup, Gas Dryer Hookup, Washer Hookup, First Floor
Exterior
Exterior Feature Porch, Patio, Pool - Inground, Rain Gutters, Professional Landscaping, Sprinkler System, Fenced Yard, Gazebo, Stone Wall
Garage Spaces 2.0
Fence Fenced/Enclosed, Fenced
Pool In Ground
Community Features Public Transportation, Shopping, Highway Access, House of Worship, Public School
Utilities Available for Gas Range, for Gas Oven, Washer Hookup
Roof Type Shingle
Total Parking Spaces 6
Garage Yes
Private Pool true
Building
Lot Description Wooded
Foundation Concrete Perimeter
Sewer Public Sewer
Water Public
Architectural Style Cape
Schools
Elementary Schools Merrill
Middle Schools Raynham Middle
High Schools Bridge/Rayn Hs
Others
Senior Community false
Read Less Info
Want to know what your home might be worth? Contact us for a FREE valuation!

Our team is ready to help you sell your home for the highest possible price ASAP
Bought with Wendy Oleksiak Group • Gibson Sotheby's International Realty




