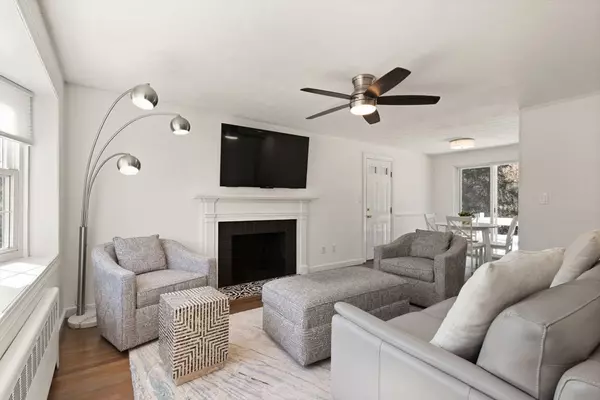For more information regarding the value of a property, please contact us for a free consultation.
Key Details
Sold Price $670,000
Property Type Single Family Home
Sub Type Single Family Residence
Listing Status Sold
Purchase Type For Sale
Square Footage 1,575 sqft
Price per Sqft $425
MLS Listing ID 73206062
Sold Date 03/22/24
Style Cape
Bedrooms 4
Full Baths 1
HOA Y/N false
Year Built 1952
Annual Tax Amount $7,586
Tax Year 2023
Lot Size 0.520 Acres
Acres 0.52
Property Description
JUST MOVE RIGHT IN! This BEAUTIFULLY UPDATED 4 bedroom, 1 bath cape is full of CHARM & CHARACTER! Enter to a SUNDRENCHED FLOOR PLAN with GLEAMING HARDWOODS throughout…this home is perfect for entertaining! Gather in the BRIGHT living room with bay window & fireplace or the dining room with sliders to the deck overlooking the LARGE PEACEFUL & PRIVATE fenced-in backyard with gazebo & firepit, or access the FABULOUS mudroom; dining area opens to the STUNNING UPDATED kitchen boasting SS APPLIANCES, GRANITE counters, subway-TILED backsplash & CUSTOM cabinetry. First floor main bedroom, add'l bedroom/office & BEAUTIFULLY UPDATED full bathroom. Retreat upstairs to 2 SUNFILLED SPACIOUS & GRACIOUS bedrooms! FINISHED lower level offers LARGE family/game room & laundry! NEW 4 BEDROOM SEPTIC, 1 CAR GARAGE, SOLAR & SO MANY UPDATES…. Located on a LARGE lot in a central location close to all including restaurants, shopping, highways and award-winning schools!! YOUR SEARCH IS FINALLY OVER!!
Location
State MA
County Norfolk
Zoning Res
Direction Rt 27 to S Main St
Rooms
Family Room Closet, Flooring - Vinyl, Open Floorplan, Recessed Lighting
Basement Partially Finished
Primary Bedroom Level Main, First
Dining Room Flooring - Hardwood, Deck - Exterior, Exterior Access, Open Floorplan, Slider
Kitchen Flooring - Stone/Ceramic Tile, Dining Area, Countertops - Stone/Granite/Solid, Cabinets - Upgraded, Recessed Lighting, Remodeled, Stainless Steel Appliances
Interior
Heating Oil
Cooling None
Flooring Tile, Hardwood
Fireplaces Number 1
Fireplaces Type Living Room
Appliance Solar Hot Water, Range, Dishwasher, Microwave, Refrigerator, Washer, Dryer
Laundry In Basement
Exterior
Exterior Feature Porch - Enclosed, Deck - Wood
Garage Spaces 1.0
Community Features Public Transportation, Shopping, Tennis Court(s), Park, Walk/Jog Trails, Bike Path, Highway Access, House of Worship, Public School, T-Station
Waterfront Description Beach Front,Lake/Pond,Beach Ownership(Public)
Roof Type Metal
Total Parking Spaces 2
Garage Yes
Building
Lot Description Wooded, Level
Foundation Concrete Perimeter
Sewer Private Sewer
Water Public
Architectural Style Cape
Schools
Elementary Schools Cottage
Middle Schools Sharon
High Schools Sharon
Others
Senior Community false
Read Less Info
Want to know what your home might be worth? Contact us for a FREE valuation!

Our team is ready to help you sell your home for the highest possible price ASAP
Bought with Seth Stollman • Keller Williams Elite - Sharon




