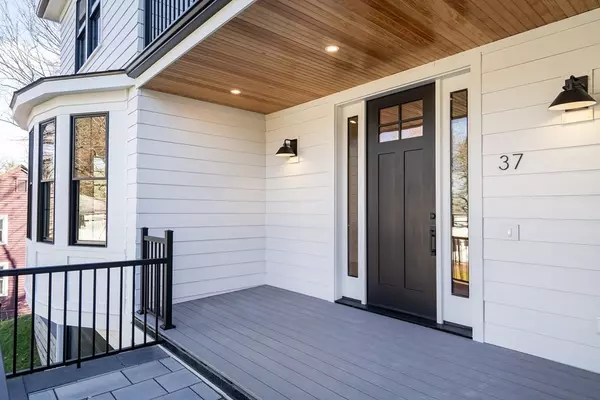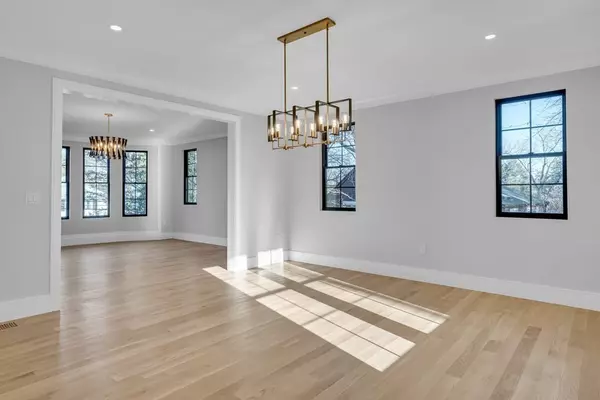For more information regarding the value of a property, please contact us for a free consultation.
Key Details
Sold Price $2,650,000
Property Type Single Family Home
Sub Type Single Family Residence
Listing Status Sold
Purchase Type For Sale
Square Footage 5,010 sqft
Price per Sqft $528
Subdivision The Manor
MLS Listing ID 73176004
Sold Date 03/15/24
Style Colonial
Bedrooms 5
Full Baths 5
Half Baths 1
HOA Y/N false
Year Built 2023
Tax Year 2023
Lot Size 0.270 Acres
Acres 0.27
Property Description
Located in the Manor, one of Lexington's highly desirable neighborhoods, this exquisite home by Beacon Point Development, perfectly embodies style, comfort & tranquility & is the epitome of understated elegance. Designed with extraordinary intention, craftmanship & quality, this 5 BR all en-suite, 5.5 BA home rests complete with swoon worthy amenities incl.a finished lower-level w/a 5th BR, 2 FRMs, a formal DR & sitting RM on the 2nd fl. From the moment you enter the splendid foyer, you will be captured by the oversized bay windows, stunning designer lighting to luxurious finishes at every turn along with elegant crown moldings,all fl high ceilings, 4" white oak wood fl.Take gourmet to the next level in the chef's kitchen where every inch is used brilliantly & includes a breakfast area, custom-built cabinetry, & an eye-catching quartzite island as well as views of the outdoor patio and landscaped yard. Wonderful finished LL w/en-suite bedroom and Great Room. Make this your dream home!
Location
State MA
County Middlesex
Zoning residentia
Direction Simonds to Preston Road
Rooms
Family Room Flooring - Wood, Recessed Lighting, Crown Molding
Basement Full, Finished, Walk-Out Access, Interior Entry, Garage Access
Primary Bedroom Level Second
Dining Room Flooring - Wood, Recessed Lighting, Lighting - Pendant, Crown Molding
Kitchen Flooring - Wood, Countertops - Stone/Granite/Solid, Kitchen Island, Breakfast Bar / Nook, Exterior Access, Open Floorplan, Recessed Lighting, Stainless Steel Appliances, Lighting - Pendant
Interior
Interior Features Closet/Cabinets - Custom Built, Recessed Lighting, Closet, Crown Molding, Mud Room, Great Room, Sitting Room, Foyer
Heating Forced Air, Natural Gas
Cooling Central Air
Flooring Wood, Tile, Vinyl, Flooring - Vinyl, Flooring - Wood
Fireplaces Number 1
Fireplaces Type Family Room
Appliance Gas Water Heater, Tankless Water Heater, Oven, Dishwasher, Disposal, Microwave, Range, Refrigerator, Freezer, Range Hood
Laundry Closet/Cabinets - Custom Built, Flooring - Stone/Ceramic Tile, Countertops - Stone/Granite/Solid, Electric Dryer Hookup, Washer Hookup, Sink, Second Floor
Exterior
Exterior Feature Balcony - Exterior, Deck - Composite, Patio, Balcony, Rain Gutters, Professional Landscaping, Sprinkler System, Stone Wall
Garage Spaces 2.0
Community Features Public Transportation, Shopping, Park, Walk/Jog Trails, Bike Path, Conservation Area, Highway Access, Public School
Utilities Available for Gas Range, for Electric Oven, for Electric Dryer, Washer Hookup
Roof Type Shingle
Total Parking Spaces 2
Garage Yes
Building
Lot Description Wooded
Foundation Concrete Perimeter
Sewer Public Sewer
Water Public
Others
Senior Community false
Read Less Info
Want to know what your home might be worth? Contact us for a FREE valuation!

Our team is ready to help you sell your home for the highest possible price ASAP
Bought with Lester Savage • Berkshire Hathaway HomeServices Commonwealth Real Estate




