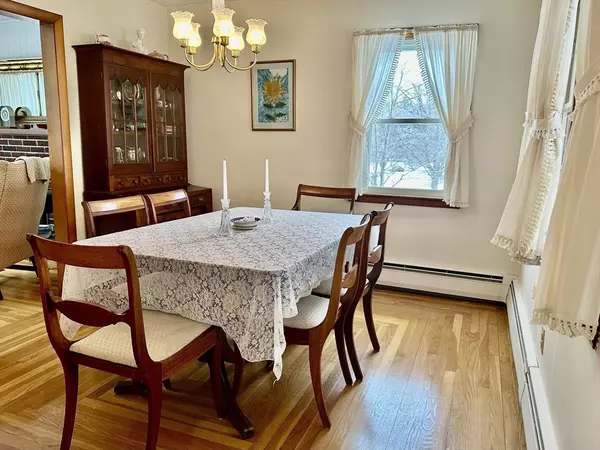For more information regarding the value of a property, please contact us for a free consultation.
Key Details
Sold Price $522,500
Property Type Single Family Home
Sub Type Single Family Residence
Listing Status Sold
Purchase Type For Sale
Square Footage 2,314 sqft
Price per Sqft $225
MLS Listing ID 73196547
Sold Date 03/15/24
Style Raised Ranch
Bedrooms 3
Full Baths 1
Half Baths 2
HOA Y/N false
Year Built 1962
Annual Tax Amount $6,227
Tax Year 2024
Lot Size 0.340 Acres
Acres 0.34
Property Description
New to the market! This lovely home offers an abundance of space, three bedrooms, one full bathroom and two half bathrooms. Upon entering the home, you will be greeted by bright warmth of the spacious living room boasting a picturesque window and center fireplace. Adjoining formal dining room open to the updated country kitchen. Relaxing sunlit four-season sunroom with views of landscaped backyard. Defined lower-level show cases an enormous family room with a cozy fireplace. Bonus room with the flexibility for many uses. Designated laundry room/ half bathroom/ walk-out entrance to back yard interior access from garage. Superb location quiet neighborhood within minutes to highway access and amenities, this home could be your forever home sweet home.
Location
State MA
County Bristol
Zoning Res
Direction Judson Street to Macy Street or GPS
Rooms
Family Room Flooring - Wall to Wall Carpet
Basement Full, Finished, Walk-Out Access, Interior Entry, Garage Access
Primary Bedroom Level First
Dining Room Flooring - Hardwood
Kitchen Flooring - Vinyl, Recessed Lighting
Interior
Interior Features Closet - Linen, Closet, Sun Room, Bonus Room, Center Hall
Heating Baseboard, Oil
Cooling Window Unit(s)
Flooring Vinyl, Laminate, Hardwood, Flooring - Wall to Wall Carpet, Flooring - Hardwood
Fireplaces Number 2
Fireplaces Type Family Room, Living Room
Appliance Water Heater, Tankless Water Heater, Range, Dishwasher, Disposal, Microwave, Refrigerator, Washer, Dryer
Laundry Flooring - Laminate, In Basement, Electric Dryer Hookup, Washer Hookup
Exterior
Exterior Feature Rain Gutters, Storage
Garage Spaces 1.0
Community Features Public Transportation, Shopping, Walk/Jog Trails, Golf, Medical Facility, Conservation Area, Highway Access
Utilities Available for Electric Oven, for Electric Dryer, Washer Hookup
Roof Type Shingle
Total Parking Spaces 4
Garage Yes
Building
Lot Description Wooded, Level
Foundation Concrete Perimeter
Sewer Public Sewer
Water Public
Architectural Style Raised Ranch
Schools
Elementary Schools Laliberte
Middle Schools Raynham
High Schools Bridg/Raynham
Others
Senior Community false
Acceptable Financing Contract
Listing Terms Contract
Read Less Info
Want to know what your home might be worth? Contact us for a FREE valuation!

Our team is ready to help you sell your home for the highest possible price ASAP
Bought with Mary Smith • Financial Group Realty




