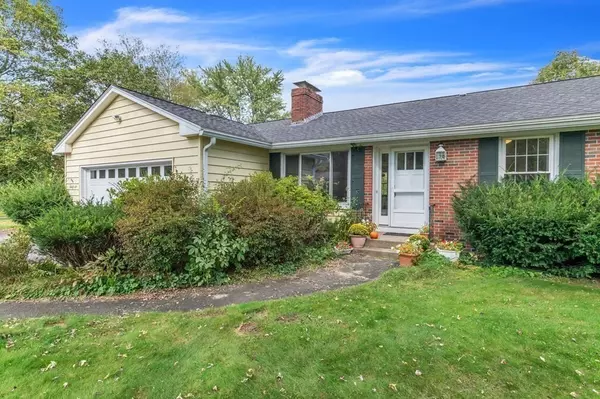For more information regarding the value of a property, please contact us for a free consultation.
Key Details
Sold Price $416,000
Property Type Single Family Home
Sub Type Single Family Residence
Listing Status Sold
Purchase Type For Sale
Square Footage 1,432 sqft
Price per Sqft $290
MLS Listing ID 73170995
Sold Date 03/12/24
Style Ranch
Bedrooms 4
Full Baths 2
Half Baths 1
HOA Y/N false
Year Built 1966
Annual Tax Amount $7,419
Tax Year 2023
Lot Size 0.460 Acres
Acres 0.46
Property Description
A charming 4-bedroom sanctuary with a BRAND NEW ROOF and FRESHLY PAINTED WALLS, nestled in a sought-after neighborhood. As you step inside, a bright, spacious living room welcomes you. Single-floor living at its finest, featuring 1-full bath and a convenient 1/2 bath. No more stairs, just ease and comfort. Main floor laundry? Of course, this home has that too! Venture downstairs to discover a large basement, a treasure trove of storage space, complete with a workbench area for your DIY projects. But that's not all - there's a full bath & partially finished area, just waiting for your personal touches to transform it into an extra living space, gym or a playroom. The possibilities are endless. Outside, the home sits proudly on a corner lot, offering a private backyard retreat. Best of all, you're just minutes away from UMASS, Amherst College, and the vibrant downtown scene. Make it yours today!
Location
State MA
County Hampshire
Zoning RA1
Direction E. Pleasant Street to Grantwood Dr
Rooms
Basement Full, Partially Finished, Bulkhead, Sump Pump, Concrete
Primary Bedroom Level Main, First
Kitchen Bathroom - Half, Flooring - Vinyl, Dining Area, Countertops - Stone/Granite/Solid, Exterior Access, Recessed Lighting, Slider, Lighting - Pendant, Lighting - Overhead
Interior
Interior Features Closet, Closet/Cabinets - Custom Built, Dining Area, Lighting - Pendant, Living/Dining Rm Combo, Central Vacuum
Heating Forced Air, Baseboard, Oil, Fireplace(s)
Cooling Central Air, Whole House Fan
Flooring Wood, Vinyl, Carpet, Flooring - Wood
Fireplaces Number 2
Appliance Water Heater, Range, Dishwasher, Disposal, Refrigerator, Washer, Dryer, Vacuum System
Laundry Bathroom - Half, Flooring - Vinyl, Main Level, Electric Dryer Hookup, Washer Hookup, Lighting - Overhead, First Floor
Exterior
Exterior Feature Patio, Rain Gutters, Fenced Yard
Garage Spaces 2.0
Fence Fenced/Enclosed, Fenced
Community Features Public Transportation, Shopping, Walk/Jog Trails, Golf, Bike Path, Conservation Area, Public School, University
Utilities Available for Electric Range, for Electric Oven, for Electric Dryer, Washer Hookup
Roof Type Shingle
Total Parking Spaces 6
Garage Yes
Building
Lot Description Corner Lot, Level
Foundation Concrete Perimeter
Sewer Public Sewer
Water Public
Architectural Style Ranch
Schools
Elementary Schools Wildwood
Middle Schools Amherst
High Schools Amherst
Others
Senior Community false
Read Less Info
Want to know what your home might be worth? Contact us for a FREE valuation!

Our team is ready to help you sell your home for the highest possible price ASAP
Bought with Anita Taylor • William Raveis R.E. & Home Services




