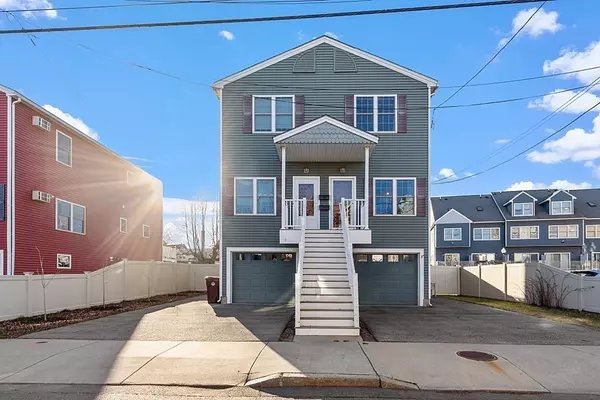For more information regarding the value of a property, please contact us for a free consultation.
Key Details
Sold Price $655,000
Property Type Condo
Sub Type Condominium
Listing Status Sold
Purchase Type For Sale
Square Footage 1,395 sqft
Price per Sqft $469
MLS Listing ID 73194153
Sold Date 03/01/24
Bedrooms 3
Full Baths 1
Half Baths 1
HOA Fees $100/mo
HOA Y/N true
Year Built 2012
Annual Tax Amount $6,018
Tax Year 2023
Lot Size 5,662 Sqft
Acres 0.13
Property Description
Welcome to this Impeccable 3 bedroom townhome in turnkey condition! This beautiful young home has all the space you've been searching for laid out over an impressive 3 levels. An open concept main floor is perfect for modern living with hardwood floors, recessed lighting, high ceilings, and an abundance of natural light. The updated kitchen is complete with stainless steel appliances, quartz countertops, and a stylish tile backsplash. Sip your morning coffee and unwind in the evening enjoying the sunshine on the stunning deck that extends from the kitchen and overlooks your private fully fenced yard. Two generously sized bedrooms make up the third floor, the primary featuring two closets-including a walk-in! The third bedroom, on the first floor, has a private entrance to a bonus patio in the yard! In addition, there is a one car attached garage and driveway parking for 3 cars! Easy access to public transportation, shopping, & restaurants. This home is ease of living at its best!
Location
State MA
County Middlesex
Zoning DD
Direction Main St to Belmont St to Kinsman St
Rooms
Basement N
Primary Bedroom Level Third
Dining Room Flooring - Hardwood, Open Floorplan, Recessed Lighting, Lighting - Overhead
Kitchen Flooring - Hardwood, Balcony / Deck, Countertops - Stone/Granite/Solid, Cabinets - Upgraded, Deck - Exterior, Exterior Access, Recessed Lighting, Stainless Steel Appliances, Gas Stove
Interior
Interior Features Internet Available - Unknown
Heating Natural Gas
Cooling Wall Unit(s)
Flooring Wood
Appliance Range, Dishwasher, Disposal, Microwave, Refrigerator, Washer, Dryer, Range Hood
Laundry Gas Dryer Hookup, Washer Hookup, First Floor, In Unit
Exterior
Exterior Feature Porch, Deck - Wood, Patio, Fenced Yard, Screens, Rain Gutters
Garage Spaces 1.0
Fence Fenced
Community Features Public Transportation, Shopping, Park, Medical Facility, Laundromat, Highway Access, Public School
Utilities Available for Gas Range, for Gas Dryer, Washer Hookup
Roof Type Shingle
Total Parking Spaces 3
Garage Yes
Building
Story 3
Sewer Public Sewer
Water Public
Others
Pets Allowed Yes
Senior Community false
Acceptable Financing Contract
Listing Terms Contract
Read Less Info
Want to know what your home might be worth? Contact us for a FREE valuation!

Our team is ready to help you sell your home for the highest possible price ASAP
Bought with Xi Lu • Phoenix Real Estate Partners, LLC




