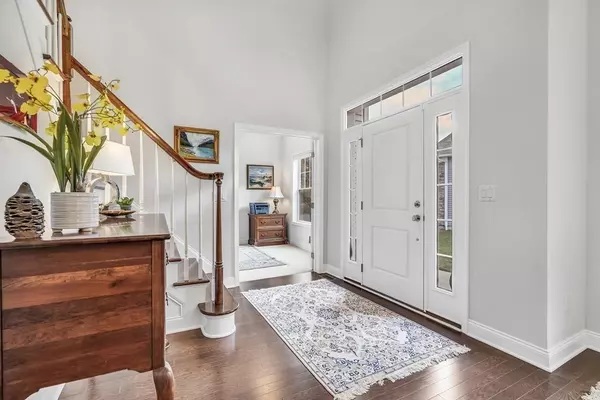For more information regarding the value of a property, please contact us for a free consultation.
Key Details
Sold Price $779,000
Property Type Condo
Sub Type Condominium
Listing Status Sold
Purchase Type For Sale
Square Footage 2,048 sqft
Price per Sqft $380
MLS Listing ID 73176103
Sold Date 02/16/24
Bedrooms 2
Full Baths 2
Half Baths 1
HOA Fees $633/mo
HOA Y/N true
Year Built 2018
Annual Tax Amount $9,663
Tax Year 2023
Property Description
Welcome to a Toll Brothers home in a terrific location! Featuring thoughtful craftsmanship with true attention to detail, you will bask in the sunlit splendor of this well-kept home, where vaulted ceilings & large windows flood the living spaces with natural light. The floorplan offers what today's buyers are looking for: an open concept living space featuring a 1st floor office, dining area, kitchen & living room which features a gas fireplace. Of course, the added convenience of a 1st floor primary bedroom suite makes for easy one level living. The 2nd floor features an expansive & comfortable bedroom, full bath, large walk-in closet for additional storage & an open loft. The lower level could be finished for even more space. With a back deck overlooking peaceful woodlands, you will enjoy beautiful nature views when at home with family & friends. Nestled in a highly sought after 55+ neighborhood that boasts a pool, clubhouse and a strong sense of community!
Location
State MA
County Middlesex
Zoning I
Direction Boxboro Rd to Ridgewood Drive
Rooms
Basement Y
Primary Bedroom Level First
Dining Room Vaulted Ceiling(s), Flooring - Hardwood, Lighting - Pendant
Kitchen Flooring - Hardwood, Recessed Lighting
Interior
Interior Features Vaulted Ceiling(s), Recessed Lighting, Closet - Walk-in, Ceiling - Vaulted, Lighting - Pendant, Office, Loft, Foyer
Heating Forced Air, Propane
Cooling Central Air
Flooring Tile, Carpet, Hardwood, Flooring - Wall to Wall Carpet, Flooring - Hardwood
Fireplaces Number 1
Fireplaces Type Living Room
Appliance Range, Oven, Dishwasher, Microwave, Utility Connections for Electric Dryer
Laundry Flooring - Stone/Ceramic Tile, Electric Dryer Hookup, Lighting - Overhead, First Floor, In Unit
Exterior
Exterior Feature Deck, Rain Gutters
Garage Spaces 2.0
Pool Association
Community Features Walk/Jog Trails, Adult Community
Utilities Available for Electric Dryer
Roof Type Shingle
Total Parking Spaces 2
Garage Yes
Building
Story 2
Sewer Private Sewer
Water Well
Schools
Elementary Schools Stow
Middle Schools Stow
High Schools Nashoba
Others
Pets Allowed Yes
Senior Community true
Acceptable Financing Timeshare
Listing Terms Timeshare
Read Less Info
Want to know what your home might be worth? Contact us for a FREE valuation!

Our team is ready to help you sell your home for the highest possible price ASAP
Bought with Barbra Weisman • Compass




