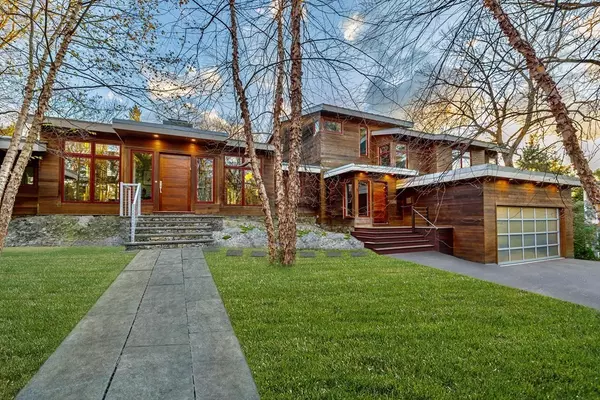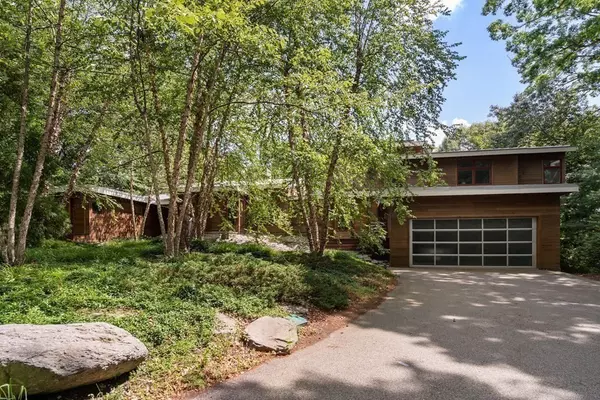For more information regarding the value of a property, please contact us for a free consultation.
Key Details
Sold Price $3,275,000
Property Type Single Family Home
Sub Type Single Family Residence
Listing Status Sold
Purchase Type For Sale
Square Footage 4,665 sqft
Price per Sqft $702
MLS Listing ID 73155696
Sold Date 02/02/24
Style Contemporary
Bedrooms 5
Full Baths 4
Half Baths 1
HOA Y/N false
Year Built 2010
Annual Tax Amount $29,182
Tax Year 2023
Lot Size 0.740 Acres
Acres 0.74
Property Description
Stunning Multi-level modern home located in Newton Highlands. This one-of-a-kind 2010 built house sits in a secluded cul-de-sac on an approximately .74 acre lot surrounded by trees.This must see Contemporary home with open floor plan featuring fabulous living and dining space that is designed with dramatic high ceiling and a double-sided fireplace that leads through glass doors to the magnificent screened sun room with a beautiful privacy overlooking the tall trees.Enjoy the open feel of the two-level deck on your way down for a dip in the gorgeous heated pool and backyard area. Spectacular gourmet kitchen with concrete counter tops and high end appliances. Also on this level is a guest bedroom and home office with separate entrance. The upper level includes an impressive primary suite, plus two additional generous size bedrooms and laundry room. Lower level offers a recreation/family room and a gym room &full bath. Walking distance to Highland T-Station and Whole Foods.
Location
State MA
County Middlesex
Area Newton Highlands
Zoning SR2
Direction Walnut St to Allen Terrace, Front of the house is on Allen Terrace.
Rooms
Family Room Flooring - Stone/Ceramic Tile, Window(s) - Picture, Wet Bar, Cable Hookup, Exterior Access, Recessed Lighting, Lighting - Pendant
Basement Unfinished
Primary Bedroom Level Second
Dining Room Beamed Ceilings, Flooring - Hardwood, Open Floorplan, Recessed Lighting, Lighting - Pendant
Kitchen Flooring - Hardwood, Dining Area, Pantry, Countertops - Stone/Granite/Solid, Kitchen Island, Open Floorplan, Stainless Steel Appliances, Gas Stove
Interior
Interior Features Ceiling Fan(s), Recessed Lighting, Cable Hookup, Bathroom - Full, Bathroom - Tiled With Tub & Shower, Bathroom - Half, Closet, Sun Room, Exercise Room, Bathroom, Foyer, Entry Hall
Heating Forced Air, Natural Gas, Fireplace(s)
Cooling Central Air
Flooring Hardwood, Flooring - Stone/Ceramic Tile, Flooring - Wall to Wall Carpet, Flooring - Hardwood
Fireplaces Number 2
Fireplaces Type Dining Room, Living Room
Appliance Oven, Dishwasher, Disposal, Microwave, Refrigerator, Freezer, Washer, Dryer, Range Hood, Cooktop, Plumbed For Ice Maker, Utility Connections for Gas Range, Utility Connections for Gas Oven, Utility Connections for Gas Dryer
Laundry Gas Dryer Hookup, Washer Hookup, Second Floor
Exterior
Exterior Feature Balcony / Deck, Balcony - Exterior, Porch - Screened, Deck - Wood, Pool - Inground Heated, Decorative Lighting, Fenced Yard
Garage Spaces 2.0
Fence Fenced/Enclosed, Fenced
Pool Pool - Inground Heated, Indoor
Community Features Public Transportation, Shopping, Tennis Court(s), Park, Walk/Jog Trails, Medical Facility, Bike Path, Highway Access, House of Worship, Public School, T-Station
Utilities Available for Gas Range, for Gas Oven, for Gas Dryer, Washer Hookup, Icemaker Connection
Waterfront Description Beach Front,Lake/Pond,Walk to,3/10 to 1/2 Mile To Beach
Roof Type Metal
Total Parking Spaces 4
Garage Yes
Private Pool true
Building
Lot Description Cul-De-Sac, Wooded
Foundation Concrete Perimeter
Sewer Public Sewer
Water Public
Architectural Style Contemporary
Schools
Elementary Schools Mason Rice
Middle Schools Brown
High Schools Newton South
Others
Senior Community false
Read Less Info
Want to know what your home might be worth? Contact us for a FREE valuation!

Our team is ready to help you sell your home for the highest possible price ASAP
Bought with Renata Matrosov • Coldwell Banker Realty - Newton




