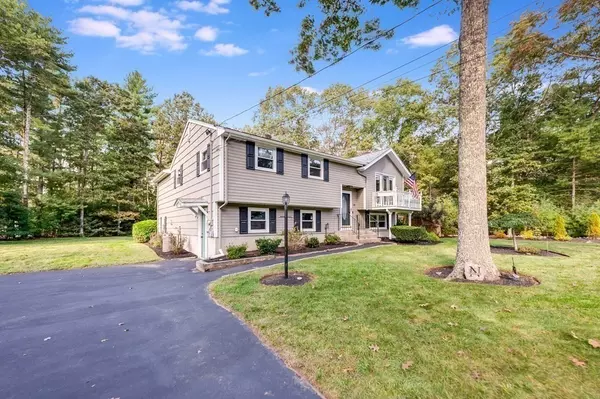For more information regarding the value of a property, please contact us for a free consultation.
Key Details
Sold Price $625,000
Property Type Single Family Home
Sub Type Single Family Residence
Listing Status Sold
Purchase Type For Sale
Square Footage 2,438 sqft
Price per Sqft $256
MLS Listing ID 73180457
Sold Date 01/31/24
Style Raised Ranch
Bedrooms 4
Full Baths 2
HOA Y/N false
Year Built 1975
Annual Tax Amount $5,947
Tax Year 2022
Lot Size 0.740 Acres
Acres 0.74
Property Description
Here's the OVERSIZED, RENOVATED 4 BR, 2 FULL BATH, SMART HOME you've been waiting for in ONE OF RAYNHAM'S MOST DESIRABLE NEIGHBORHOODS, on a Private 3/4-acre lot close to schools & easy access to Rt 24, 495, 138 & 44. This SPACIOUS STUNNER HAS ALL THE ROOM TO SPREAD OUT. From a beautifully spindled front stairway, enter into a GEORGOUS, OPEN EAT-IN-KITCHEN & LARGE LIVING ROOM w/custom cabinetry flanking the fireplace. A balcony in front & a SPECTACULAR SUNNROOM w/ skylights & walls of windows out back. Down the hall are 3 bedrooms, Your GIANT MASTER BEDROOM w/ endless possibilities and 2 more & a charming full bath with a clawfoot tub. Lower level features a center library, HUGE FAMILY ROOM, your 4th bedroom, & a 2nd full bath, laundry room & exercise room. Tons of closets, A BRAND NEW ROOF, DECK & PATIO, FRESHLY PAINTED EXTERIOR & lovely landscaping top off this character-filled property. SO MUCH HAS BEEN UPDATED HERE - from French doors galore to new floors, this is a MUST SEE!
Location
State MA
County Bristol
Zoning RES
Direction Pleasant Street to Darrington Drive or White Street to Titicut Road, near Mark Drive
Rooms
Family Room Flooring - Vinyl, Window(s) - Picture, Wainscoting, Lighting - Overhead
Basement Full, Finished, Walk-Out Access, Interior Entry
Primary Bedroom Level First
Kitchen Flooring - Vinyl, Dining Area, Open Floorplan, Recessed Lighting, Slider, Lighting - Pendant, Lighting - Overhead
Interior
Interior Features Closet, Closet/Cabinets - Custom Built, Lighting - Overhead, Ceiling Fan(s), Slider, Center Hall, Sun Room
Heating Baseboard
Cooling Central Air
Flooring Wood, Carpet, Wood Laminate, Flooring - Vinyl
Fireplaces Number 2
Fireplaces Type Family Room, Living Room
Appliance Range, Dishwasher, Refrigerator, Washer, Dryer, Utility Connections for Electric Range, Utility Connections for Electric Dryer
Laundry Flooring - Stone/Ceramic Tile, Electric Dryer Hookup, Washer Hookup, Lighting - Sconce, In Basement
Exterior
Exterior Feature Deck - Composite, Patio, Rain Gutters, Storage, Sprinkler System, Screens
Community Features Shopping, Pool, Park, Golf, Medical Facility, Highway Access, House of Worship, Public School
Utilities Available for Electric Range, for Electric Dryer
Roof Type Shingle
Total Parking Spaces 6
Garage No
Building
Lot Description Level
Foundation Concrete Perimeter
Sewer Public Sewer
Water Public
Architectural Style Raised Ranch
Schools
Elementary Schools Laliberte
Middle Schools Raynham Middle
High Schools Br Regional
Others
Senior Community false
Acceptable Financing Contract
Listing Terms Contract
Read Less Info
Want to know what your home might be worth? Contact us for a FREE valuation!

Our team is ready to help you sell your home for the highest possible price ASAP
Bought with Moseline Denizard • Advanced Realty Company




