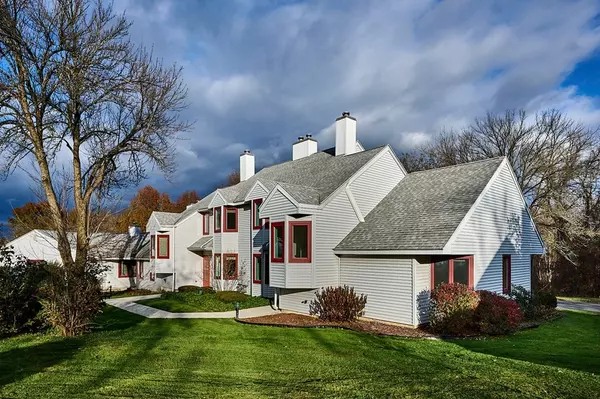For more information regarding the value of a property, please contact us for a free consultation.
Key Details
Sold Price $445,000
Property Type Condo
Sub Type Condominium
Listing Status Sold
Purchase Type For Sale
Square Footage 1,788 sqft
Price per Sqft $248
MLS Listing ID 73180588
Sold Date 01/26/24
Bedrooms 2
Full Baths 2
HOA Fees $575/mo
HOA Y/N true
Year Built 1987
Annual Tax Amount $6,307
Tax Year 2023
Lot Size 7,840 Sqft
Acres 0.18
Property Description
This end unit condo in Upper Orchard ii is a unique hybrid amongst all 2- or 3-bedroom units. As the developer's model in 1987, the buyer, now seller, made the choice for a 2-bed townhouse w/ 1 car detd garage. BUT the condo touts 1788 sq. ft more than the typical 1352 -1400 SF. In fact, this SF is greater than typical 3-bed ranch w/ 1584 -1592 SF. Seller opted for Fam Rm, replete w/ south facing windows & views of Range & private, green scape. Room adjoins the kitchen for practical circular flow bet. Fam Rm/Kitchen/LR+ hallway AND w/ 2-sided, FULL bath access. The main bedrm & walk-in closet + bedrm + full bath are on 2nd floor. PERKS: deck off LR; new owner could live solely on the 1st floor w/ guest bedrooms above. Featured updates include HVAC system, hot water heater; thermo-pane windows; added insulation, many appliances & plumbing fixtures. Upper Orchard is sited by Atkins Country Market & Eric Carle Museum at the nexus of travel routes in all directions to the Five College
Location
State MA
County Hampshire
Area South Amherst
Zoning resid clus
Direction Rt.116 S, rt on West Bay Rd at Rotary, left on Rambling Rd, rt on 1st McIntosh Dr., left on Burgundy
Rooms
Family Room Flooring - Wall to Wall Carpet, Window(s) - Picture, Cable Hookup, Closet - Double
Basement N
Primary Bedroom Level Second
Kitchen Closet, Flooring - Stone/Ceramic Tile, Window(s) - Bay/Bow/Box, Dining Area, Pantry, Dryer Hookup - Electric, Recessed Lighting, Remodeled, Stainless Steel Appliances, Washer Hookup, Lighting - Overhead
Interior
Interior Features Entry Hall
Heating Central, Forced Air, Natural Gas
Cooling Central Air
Flooring Tile, Vinyl, Carpet, Flooring - Stone/Ceramic Tile
Fireplaces Number 1
Fireplaces Type Living Room
Appliance Range, Dishwasher, Disposal, Microwave, Refrigerator, Washer, Dryer, Utility Connections for Electric Range, Utility Connections for Electric Dryer
Laundry Closet/Cabinets - Custom Built, Flooring - Stone/Ceramic Tile, Electric Dryer Hookup, Washer Hookup, First Floor, In Unit
Exterior
Exterior Feature Deck - Wood, Fruit Trees, Garden, Screens, Rain Gutters
Garage Spaces 1.0
Community Features Public Transportation, Shopping, Walk/Jog Trails, Conservation Area, Highway Access, Private School, Public School, University
Utilities Available for Electric Range, for Electric Dryer, Washer Hookup
Roof Type Shingle
Total Parking Spaces 2
Garage Yes
Building
Story 2
Sewer Public Sewer
Water Public
Schools
Elementary Schools Crocker Farm
Middle Schools Amherst Reg Ms
High Schools Amherst Reg Hs
Others
Pets Allowed Yes w/ Restrictions
Senior Community false
Read Less Info
Want to know what your home might be worth? Contact us for a FREE valuation!

Our team is ready to help you sell your home for the highest possible price ASAP
Bought with Maureen Borg • Delap Real Estate LLC




