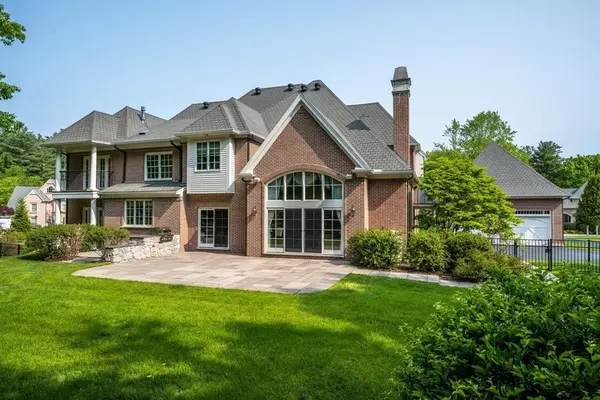For more information regarding the value of a property, please contact us for a free consultation.
Key Details
Sold Price $2,100,000
Property Type Single Family Home
Sub Type Single Family Residence
Listing Status Sold
Purchase Type For Sale
Square Footage 5,649 sqft
Price per Sqft $371
Subdivision Cranberry Cove
MLS Listing ID 73137363
Sold Date 01/10/24
Style Colonial
Bedrooms 4
Full Baths 4
Half Baths 1
HOA Y/N false
Year Built 2001
Annual Tax Amount $30,094
Tax Year 2023
Lot Size 1.380 Acres
Acres 1.38
Property Description
Pinnacle Cranberry Cove & spectacular neighborhood setting*Fully custom crafted home built by renowned local builder*Neighborhood architecture gives a sense of kinship, while each home is unique*Privacy complements this manor-style home in meticulous condition boasting brick & cast stone accents*Flowing floor plan reflecting today's lifestyles*Custom natural cherry Kitchen with large curved, 2-tiered island with seating*Stunning front-to-back LivRm/DinRm*Fireplaced Family Rm*High ceilings, bespoke finish work, gorgeous moldings, radius edges, limestone & hardwood floors*Astounding use of glass (over-tall doors & transom windows)* Primary suite w/private fireplaced sitting room*3 add'l bedrooms (5 bdrm septic)*Walkout lower level w/rec room, exercise room, 3/4 bath & mudroom w/stairway giving direct access to garage*Gorgeous outdoor living space & huge bluestone patio surrounded by stonewalls*Stately add'l detached two-car garage*Radiant heat in all 4 garage bays, kitchen & primary bath
Location
State MA
County Middlesex
Zoning A
Direction W. Main Street, right on School Street, left on Pond Street, right on Wescott.
Rooms
Family Room Vaulted Ceiling(s), Closet/Cabinets - Custom Built, Flooring - Hardwood, Exterior Access, Open Floorplan, Recessed Lighting, Slider, Crown Molding
Basement Full, Finished, Walk-Out Access, Interior Entry, Sump Pump, Concrete
Primary Bedroom Level Second
Dining Room Flooring - Hardwood, French Doors, Chair Rail, Exterior Access, Open Floorplan, Wainscoting, Lighting - Overhead, Crown Molding
Kitchen Closet, Closet/Cabinets - Custom Built, Flooring - Stone/Ceramic Tile, Dining Area, Pantry, Countertops - Stone/Granite/Solid, Kitchen Island, Wet Bar, Exterior Access, Open Floorplan, Recessed Lighting, Slider, Stainless Steel Appliances, Wine Chiller, Gas Stove, Lighting - Pendant
Interior
Interior Features Coffered Ceiling(s), Closet/Cabinets - Custom Built, Crown Molding, Ceiling - Cathedral, Lighting - Overhead, Bathroom - 3/4, Bathroom - With Shower Stall, Closet - Linen, Closet, Pedestal Sink, Recessed Lighting, Slider, Study, Foyer, Bathroom, Exercise Room, Game Room, Sitting Room, Central Vacuum
Heating Forced Air, Oil, Fireplace
Cooling Central Air
Flooring Tile, Hardwood, Flooring - Hardwood, Flooring - Stone/Ceramic Tile
Fireplaces Number 2
Fireplaces Type Family Room
Appliance Oven, Dishwasher, Microwave, Countertop Range, Refrigerator, Washer, Dryer, Vacuum System, Plumbed For Ice Maker, Utility Connections for Gas Range, Utility Connections for Electric Oven, Utility Connections for Electric Dryer
Laundry Flooring - Stone/Ceramic Tile, Countertops - Stone/Granite/Solid, Main Level, Electric Dryer Hookup, Washer Hookup, First Floor
Exterior
Exterior Feature Patio, Balcony, Rain Gutters, Professional Landscaping, Sprinkler System, Decorative Lighting, Screens, Fenced Yard, Stone Wall
Garage Spaces 4.0
Fence Fenced/Enclosed, Fenced
Community Features Walk/Jog Trails, Golf, Highway Access, Public School, T-Station
Utilities Available for Gas Range, for Electric Oven, for Electric Dryer, Washer Hookup, Icemaker Connection
Roof Type Shingle
Total Parking Spaces 10
Garage Yes
Building
Lot Description Wooded, Easements, Gentle Sloping, Level
Foundation Concrete Perimeter
Sewer Private Sewer
Water Private
Architectural Style Colonial
Others
Senior Community false
Read Less Info
Want to know what your home might be worth? Contact us for a FREE valuation!

Our team is ready to help you sell your home for the highest possible price ASAP
Bought with Melissa Hurley • Century 21 North East




