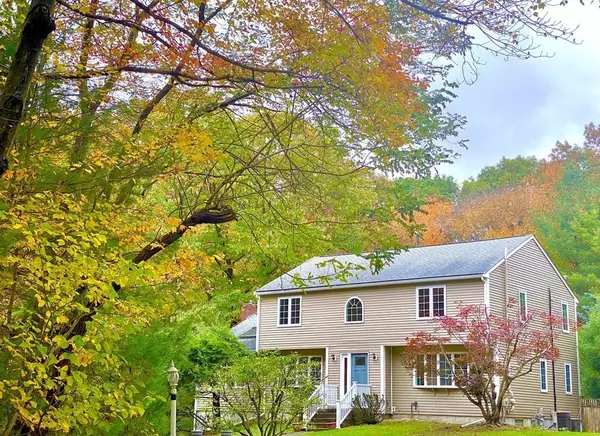For more information regarding the value of a property, please contact us for a free consultation.
Key Details
Sold Price $962,500
Property Type Single Family Home
Sub Type Single Family Residence
Listing Status Sold
Purchase Type For Sale
Square Footage 3,298 sqft
Price per Sqft $291
MLS Listing ID 73166314
Sold Date 12/08/23
Style Colonial
Bedrooms 3
Full Baths 2
Half Baths 1
HOA Y/N false
Year Built 1985
Annual Tax Amount $14,630
Tax Year 2023
Lot Size 1.170 Acres
Acres 1.17
Property Description
NESTLED IN ONE OF SHARON'S MOST COVETED NEIGHBORHOODS, this remarkable 3300 sqft CUSTOM colonial offers an UNPARALLELED BLEND OF MODERN LUXURY, space & thoughtful design. Enter to a GRAND 2-story foyer w/BEAUTIFUL wideplank hdwds & OPEN FLOOR PLAN flowing seamlessly throughout as the UPDATED kitchen w/QUARTZ counters, NATURAL GAS, vented hood & separate eat-in area is BEAUTIFULLY set w/WALLS OF GLASS & leads effortlessly to the CATHEDRAL FIREPLACED great room boasting SKYLIGHT, CUSTOM builtins & sliders to deck overlooking your pvt oasis w/fenced in yd, pool, jacuzzi & patio; CLASSIC living room & BEAUTIFUL dining room w/FRENCH DOORS; laundry & UPDATED bath. Retreat upstairs to generously sized bedrooms, incl main suite w/walk-in closet, sitting area & UPDATED PVT bath; add'l UPDATED full bath completes the 2nd fl. Finished walk-out LL is perfect for playroom, media room or office! NATURAL GAS, C/A, 2 car garage! THIS CLASSIC ONE-OF-A-KIND PROPERTY IS READY TO JUST MOVE RIGHT INTO!
Location
State MA
County Norfolk
Zoning Res
Direction Bay Rd to Deerfield Rd to Hampton Rd to Azalea Rd
Rooms
Family Room Skylight, Cathedral Ceiling(s), Beamed Ceilings, Closet/Cabinets - Custom Built, Flooring - Hardwood, Window(s) - Picture, French Doors, Deck - Exterior, Exterior Access, Open Floorplan, Recessed Lighting, Slider
Basement Finished
Primary Bedroom Level Second
Dining Room Closet/Cabinets - Custom Built, Flooring - Hardwood, Window(s) - Bay/Bow/Box, French Doors
Kitchen Flooring - Hardwood, Dining Area, Countertops - Stone/Granite/Solid, Kitchen Island, Cabinets - Upgraded, Open Floorplan, Recessed Lighting, Remodeled, Gas Stove, Peninsula
Interior
Interior Features Cathedral Ceiling(s), Closet, Open Floorplan, Entrance Foyer, Play Room
Heating Forced Air, Natural Gas
Cooling Central Air
Flooring Tile, Carpet, Hardwood, Flooring - Hardwood, Flooring - Wall to Wall Carpet
Fireplaces Number 1
Fireplaces Type Family Room
Appliance Range, Dishwasher, Refrigerator, Washer, Dryer, Range Hood
Exterior
Exterior Feature Deck - Wood, Patio, Pool - Inground, Hot Tub/Spa, Storage, Sprinkler System
Garage Spaces 2.0
Pool In Ground
Community Features Public Transportation, Shopping, Tennis Court(s), Park, Walk/Jog Trails, Bike Path, Highway Access, House of Worship, Public School, T-Station, Sidewalks
Waterfront Description Beach Front,Lake/Pond,Beach Ownership(Public)
Roof Type Shingle
Total Parking Spaces 6
Garage Yes
Private Pool true
Building
Lot Description Wooded, Level
Foundation Concrete Perimeter
Sewer Private Sewer
Water Public
Architectural Style Colonial
Schools
Elementary Schools East
Middle Schools Sharon
High Schools Sharon
Others
Senior Community false
Read Less Info
Want to know what your home might be worth? Contact us for a FREE valuation!

Our team is ready to help you sell your home for the highest possible price ASAP
Bought with Kalpana Shetty • Keller Williams Realty




