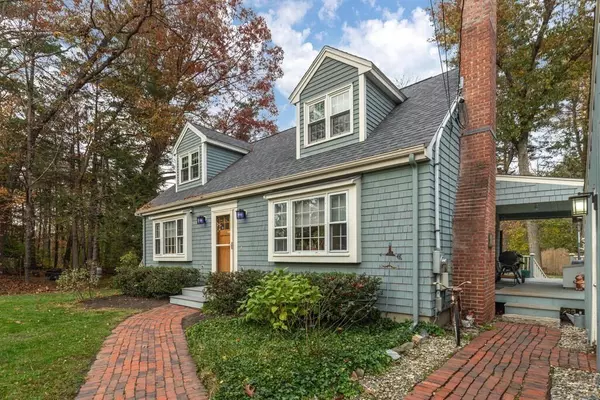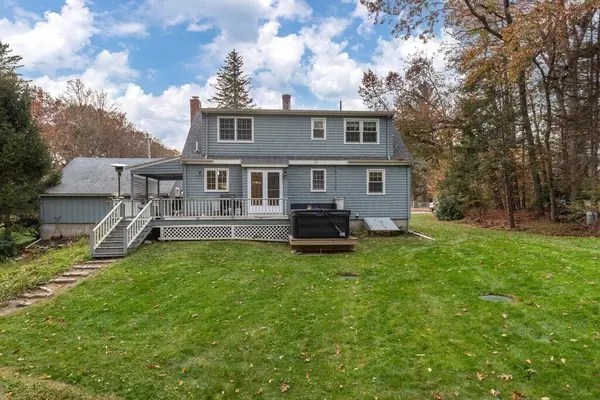For more information regarding the value of a property, please contact us for a free consultation.
Key Details
Sold Price $625,000
Property Type Single Family Home
Sub Type Single Family Residence
Listing Status Sold
Purchase Type For Sale
Square Footage 1,526 sqft
Price per Sqft $409
MLS Listing ID 73176894
Sold Date 12/07/23
Style Cape
Bedrooms 3
Full Baths 2
HOA Y/N false
Year Built 1965
Annual Tax Amount $6,796
Tax Year 2023
Lot Size 0.920 Acres
Acres 0.92
Property Description
Welcome to your dream home in scenic West Newbury! This gorgeous 3-bed, 2-bath Cape sits on just under 1 acre of pristine, private land. As you approach, you'll notice the 2-car garage and rustic barn just beyond, both providing ample storage for your vehicles and hobbies. Step inside, and the updated kitchen is a chef's delight, boasting granite countertops, stainless steel appliances, and abundant cabinet space. French doors to the expansive deck allow easy access to grill or take a dip in the hot tub. Your new living room with fireplace and formal dining room both feature oversized windows, offering tons of natural light. The primary suite, along with 2 additional bedrooms, allow private space for everyone, and updated bathrooms offer a touch of luxury with modern fixtures and tasteful design. Outside, the sprawling backyard provides endless possibilities whether you're a gardener, nature enthusiast, or simply want room to play. DON'T MISS OUT!
Location
State MA
County Essex
Zoning RC
Direction Main Street to Pleasant
Rooms
Basement Full, Bulkhead, Concrete
Primary Bedroom Level Second
Dining Room Closet, Flooring - Hardwood, Window(s) - Bay/Bow/Box, French Doors, Exterior Access, Lighting - Overhead
Kitchen Flooring - Hardwood, Countertops - Stone/Granite/Solid, French Doors, Deck - Exterior, Recessed Lighting, Stainless Steel Appliances, Lighting - Pendant
Interior
Interior Features Internet Available - Broadband
Heating Forced Air, Oil
Cooling None
Flooring Tile, Hardwood
Fireplaces Number 1
Fireplaces Type Living Room
Appliance Range, Dishwasher, Microwave, Utility Connections for Electric Range, Utility Connections for Electric Oven, Utility Connections for Electric Dryer
Laundry In Basement, Washer Hookup
Exterior
Exterior Feature Deck - Wood, Hot Tub/Spa, Storage, Barn/Stable, Fenced Yard, Garden
Garage Spaces 2.0
Fence Fenced
Community Features Public Transportation, Park, Walk/Jog Trails, Laundromat, Highway Access, Public School
Utilities Available for Electric Range, for Electric Oven, for Electric Dryer, Washer Hookup
Waterfront Description Stream
Roof Type Shingle
Total Parking Spaces 2
Garage Yes
Building
Lot Description Wooded, Easements
Foundation Concrete Perimeter
Sewer Private Sewer
Water Public
Architectural Style Cape
Schools
Elementary Schools Page
Middle Schools Pentucket
High Schools Pentucket
Others
Senior Community false
Acceptable Financing Contract
Listing Terms Contract
Read Less Info
Want to know what your home might be worth? Contact us for a FREE valuation!

Our team is ready to help you sell your home for the highest possible price ASAP
Bought with Stephanie Pellegrini • Realty One Group Nest




