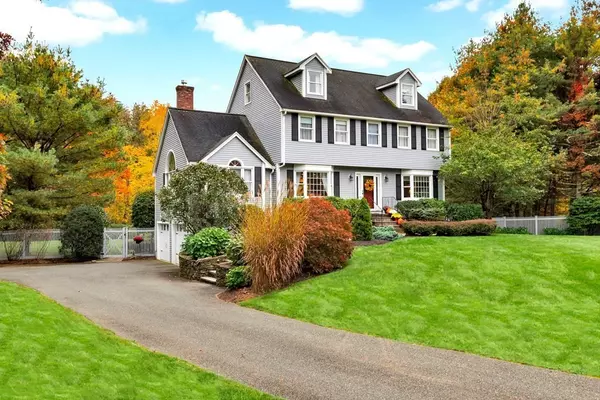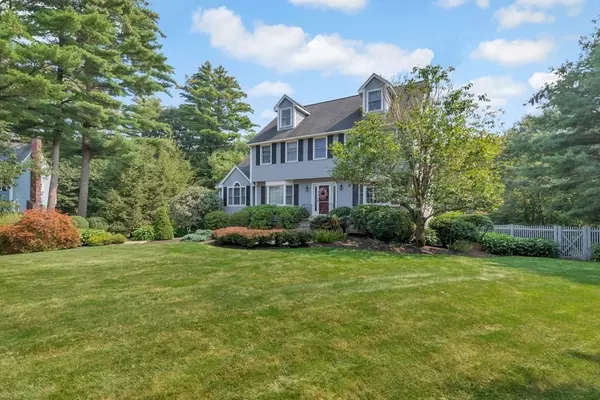For more information regarding the value of a property, please contact us for a free consultation.
Key Details
Sold Price $1,100,000
Property Type Single Family Home
Sub Type Single Family Residence
Listing Status Sold
Purchase Type For Sale
Square Footage 3,725 sqft
Price per Sqft $295
Subdivision Ice Pond Estates
MLS Listing ID 73173827
Sold Date 11/30/23
Style Colonial
Bedrooms 5
Full Baths 2
Half Baths 2
HOA Y/N false
Year Built 1994
Annual Tax Amount $10,713
Tax Year 2023
Lot Size 1.320 Acres
Acres 1.32
Property Description
This beautiful property, sitting at the end of a quiet cul-de-sac, offers updates galore within & a gorgeous fenced private lot abutting conservation. It's conveniently located 1.5 miles from rts 1 & 95 . Inside & out, it's an entertainer's dream. Any chef will love the kitchen which boasts endless custom cherry cabinets, high-end appliances including a double oven & wine chiller, a 16' granite & black walnut island that seats 5 & atrium doors that lead to the lrg deck. An additional run of granite & cabinets in the dining rm is perfect for buffet style serving. Custom built-ins surround the marble gas fireplace in the family rm w/cathedral ceilings. A home office & updated half bth complete the 1st flr. Upstairs the main bdrm has a newly renovated tile bth & w-i-clst, a remodeled guest bth, 2 bdrms & laundry. The 3rd floor offers 2 add'tl bdrms. The walk-out LL has a full kit, half bth & workshop. The inground pool & hot tub are surrounded by stunning land & hardscaping.
Location
State MA
County Essex
Zoning Res
Direction Route 1 or Route 95 to Route 133 to Ice Pond Drive.
Rooms
Family Room Cathedral Ceiling(s), Closet/Cabinets - Custom Built, Flooring - Hardwood
Basement Full, Finished, Walk-Out Access, Interior Entry, Garage Access
Primary Bedroom Level Second
Dining Room Closet/Cabinets - Custom Built, Flooring - Hardwood, Window(s) - Bay/Bow/Box, Open Floorplan
Kitchen Closet/Cabinets - Custom Built, Flooring - Hardwood, Pantry, Countertops - Stone/Granite/Solid, Kitchen Island, Cabinets - Upgraded, Deck - Exterior, Open Floorplan, Recessed Lighting, Stainless Steel Appliances, Wine Chiller, Gas Stove, Lighting - Pendant
Interior
Interior Features Pedestal Sink, Countertops - Stone/Granite/Solid, Breakfast Bar / Nook, Lighting - Overhead, Recessed Lighting, Closet - Double, Home Office, Bathroom, Kitchen, Mud Room, Wired for Sound
Heating Baseboard, Natural Gas
Cooling Central Air
Flooring Tile, Carpet, Hardwood, Flooring - Hardwood, Flooring - Stone/Ceramic Tile
Fireplaces Number 1
Fireplaces Type Family Room
Appliance Oven, Dishwasher, Disposal, Microwave, Countertop Range, Refrigerator, Washer, Dryer, Wine Refrigerator, Second Dishwasher, Plumbed For Ice Maker, Utility Connections for Gas Range, Utility Connections for Gas Oven, Utility Connections for Gas Dryer
Laundry Washer Hookup
Exterior
Exterior Feature Deck - Composite, Patio, Pool - Inground, Rain Gutters, Hot Tub/Spa, Storage, Professional Landscaping, Sprinkler System, Screens, Fenced Yard, Satellite Dish
Garage Spaces 2.0
Fence Fenced/Enclosed, Fenced
Pool In Ground
Community Features Public Transportation, Shopping, Park, Walk/Jog Trails, Stable(s), Golf, Conservation Area, Highway Access, House of Worship, Marina, Private School, Public School, T-Station, Sidewalks
Utilities Available for Gas Range, for Gas Oven, for Gas Dryer, Washer Hookup, Icemaker Connection
Roof Type Shingle
Total Parking Spaces 6
Garage Yes
Private Pool true
Building
Lot Description Cul-De-Sac, Easements, Cleared, Level
Foundation Concrete Perimeter
Sewer Private Sewer
Water Public
Architectural Style Colonial
Schools
Elementary Schools Pine Grove
Middle Schools Triton Regional
High Schools Triton Regional
Others
Senior Community false
Read Less Info
Want to know what your home might be worth? Contact us for a FREE valuation!

Our team is ready to help you sell your home for the highest possible price ASAP
Bought with The Synergy Group • The Synergy Group




