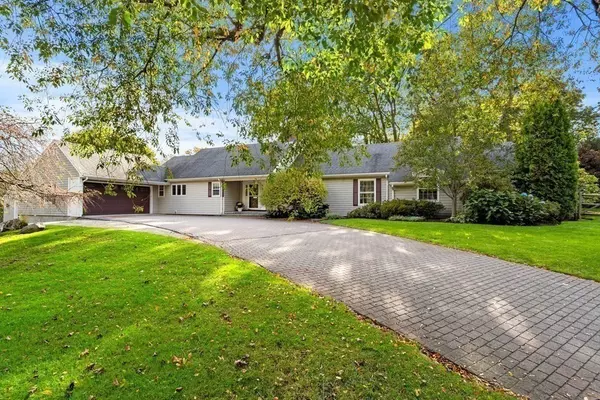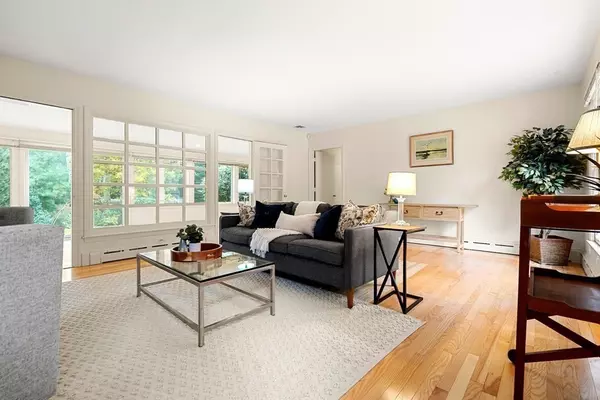For more information regarding the value of a property, please contact us for a free consultation.
Key Details
Sold Price $1,150,000
Property Type Single Family Home
Sub Type Single Family Residence
Listing Status Sold
Purchase Type For Sale
Square Footage 2,654 sqft
Price per Sqft $433
MLS Listing ID 73175755
Sold Date 11/30/23
Style Colonial,Ranch
Bedrooms 3
Full Baths 2
Half Baths 1
HOA Y/N false
Year Built 1954
Annual Tax Amount $11,426
Tax Year 2023
Lot Size 0.610 Acres
Acres 0.61
Property Description
Great opportunity to live in & enjoy the camaraderie of a special town neighborhood-Marblehead Cliffs! Homes in this area pay an annual association fee & have rights to Wyman's Cove, complete w/kayak racks, picnic tables,& access to Salem harbor. Set on a 26,902 sf lot of land, this 3 bedroom colonial ranch has a welcoming foyer, cozy den with fireplace, formal living room with fireplace open to a spacious sunroom with access to the back yard & stone patio. The kitchen has been remodeled and opens to a dining room and also to a breakfast room. The right wing of the house offers 3 bedrooms, 2 with ensuite bathrooms & the third has been used as an office. The house is set back from the road with spacious professionally landscaped front & back yards offering great "Curb appeal" with an extended paver driveway leading up to the house. There is an attached 2 car heated garage plus an added bonus of a separate heated garage that has held up to four antique cars. 1st offers @11/6,3:00pm
Location
State MA
County Essex
Zoning SR
Direction West Shore Drive to Shorewood Road to Arrowhead Road
Rooms
Basement Partial, Interior Entry, Bulkhead, Sump Pump, Dirt Floor, Concrete, Unfinished
Primary Bedroom Level Main, First
Dining Room Flooring - Hardwood, Lighting - Sconce, Lighting - Overhead
Kitchen Flooring - Stone/Ceramic Tile, Countertops - Stone/Granite/Solid, Countertops - Upgraded, Cabinets - Upgraded, Dryer Hookup - Electric, Recessed Lighting, Remodeled, Stainless Steel Appliances, Washer Hookup, Gas Stove
Interior
Interior Features Ceiling Fan(s), Recessed Lighting, Slider, Closet/Cabinets - Custom Built, Den, Foyer, Sun Room, Internet Available - Broadband
Heating Baseboard, Radiant, Natural Gas, Fireplace(s)
Cooling Central Air
Flooring Wood, Tile, Carpet, Hardwood, Stone / Slate, Flooring - Hardwood, Flooring - Stone/Ceramic Tile
Fireplaces Number 2
Fireplaces Type Living Room
Appliance Range, Dishwasher, Disposal, Refrigerator, Washer, Dryer, Range Hood, Plumbed For Ice Maker, Utility Connections for Gas Range, Utility Connections for Electric Oven, Utility Connections for Electric Dryer
Laundry Flooring - Stone/Ceramic Tile, Main Level, Electric Dryer Hookup, Recessed Lighting, Washer Hookup, First Floor
Exterior
Exterior Feature Patio, Rain Gutters, Professional Landscaping, Sprinkler System, Screens, Garden, Stone Wall
Garage Spaces 5.0
Community Features Shopping, Tennis Court(s), Park, Walk/Jog Trails, Bike Path, Conservation Area, House of Worship, Private School, Public School
Utilities Available for Gas Range, for Electric Oven, for Electric Dryer, Washer Hookup, Icemaker Connection
Waterfront Description Beach Front,Beach Access,Harbor,1/2 to 1 Mile To Beach,Beach Ownership(Association)
Roof Type Shingle,Rubber
Total Parking Spaces 4
Garage Yes
Building
Lot Description Cleared, Sloped
Foundation Block, Stone
Sewer Public Sewer
Water Public
Architectural Style Colonial, Ranch
Schools
Elementary Schools Private &Public
Middle Schools Private&Public
High Schools Public
Others
Senior Community false
Read Less Info
Want to know what your home might be worth? Contact us for a FREE valuation!

Our team is ready to help you sell your home for the highest possible price ASAP
Bought with Hilary Foutes • Sagan Harborside Sotheby's International Realty




