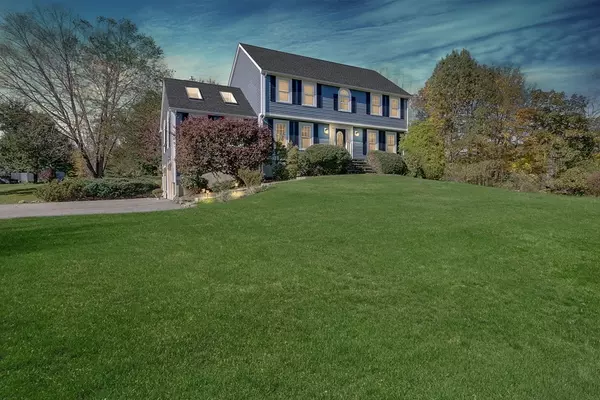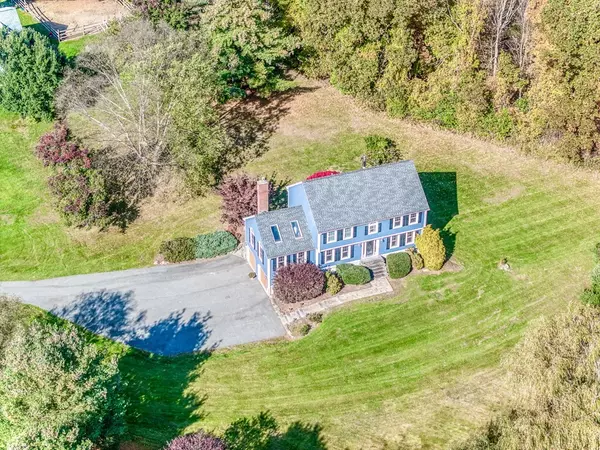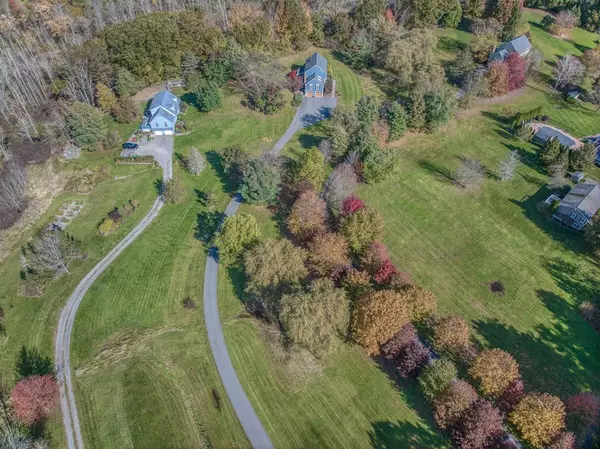For more information regarding the value of a property, please contact us for a free consultation.
Key Details
Sold Price $850,000
Property Type Single Family Home
Sub Type Single Family Residence
Listing Status Sold
Purchase Type For Sale
Square Footage 2,615 sqft
Price per Sqft $325
MLS Listing ID 73174329
Sold Date 11/28/23
Style Colonial
Bedrooms 4
Full Baths 2
Half Baths 1
HOA Y/N false
Year Built 1988
Annual Tax Amount $8,477
Tax Year 2023
Lot Size 2.400 Acres
Acres 2.4
Property Description
Leave the stress of the day behind as you follow a winding driveway to a thoughtfully maintained & updated 4 bed, 2.5 bath colonial blending warmth & sophistication seamlessly. Inside, the sunlit entrance hall welcomes w/ hardwood floors & leads to a spacious dining room for hosting unforgettable gatherings. The eat-in kitchen flows into an impressive family room. This expansive light filled space is framed by double palladian windows, a vaulted ceiling, hardwood & a shiplap fireplace. A screened porch off the kitchen provides a bug-free retreat w/ tranquil wooded views as the backdrop. The main floor home office would also make a great playroom or formal living room. Upstairs, you'll find 4 bedrooms, including a primary w/ vaulted ceiling, updated bath, & WIC. The walk-up attic adds valuable storage space & potential for future expansion. The finished lower level is perfect for use as a home gym or game room & leads to a tiled mudroom area off the garage. Open 10/28 11-1 & 10/29 12-2.
Location
State MA
County Essex
Zoning Res
Direction Route 1 to Wethersfield
Rooms
Basement Full, Partially Finished, Garage Access
Primary Bedroom Level Second
Dining Room Flooring - Hardwood
Kitchen Flooring - Stone/Ceramic Tile, Country Kitchen, Exterior Access, Slider, Stainless Steel Appliances
Interior
Interior Features Chair Rail, Recessed Lighting, Home Office, Bonus Room
Heating Baseboard, Oil
Cooling Window Unit(s), None
Flooring Tile, Carpet, Hardwood, Flooring - Hardwood, Flooring - Wall to Wall Carpet
Fireplaces Number 1
Appliance Range, Dishwasher, Disposal, Microwave, Refrigerator, Utility Connections for Electric Range, Utility Connections for Electric Dryer
Laundry First Floor, Washer Hookup
Exterior
Exterior Feature Porch - Screened, Rain Gutters
Garage Spaces 2.0
Community Features Public Transportation, Shopping, Pool, Park, Walk/Jog Trails, Stable(s), Golf, Highway Access, House of Worship, Public School
Utilities Available for Electric Range, for Electric Dryer, Washer Hookup
Roof Type Shingle
Total Parking Spaces 10
Garage Yes
Building
Lot Description Gentle Sloping
Foundation Concrete Perimeter
Sewer Private Sewer
Water Public
Architectural Style Colonial
Schools
Elementary Schools Pine Grove
Middle Schools Triton
High Schools Triton
Others
Senior Community false
Read Less Info
Want to know what your home might be worth? Contact us for a FREE valuation!

Our team is ready to help you sell your home for the highest possible price ASAP
Bought with Kimberley Tufts • eXp Realty




