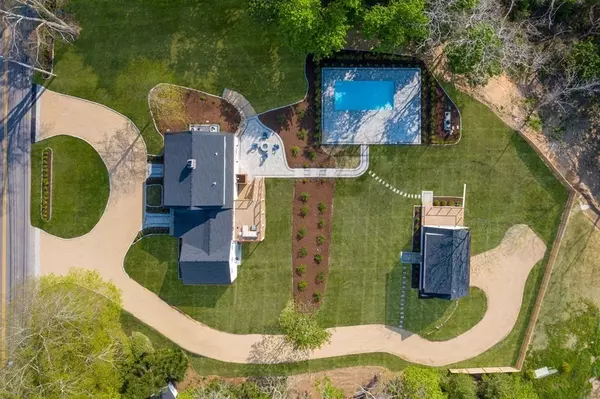For more information regarding the value of a property, please contact us for a free consultation.
Key Details
Sold Price $2,625,000
Property Type Single Family Home
Sub Type Single Family Residence
Listing Status Sold
Purchase Type For Sale
Square Footage 4,190 sqft
Price per Sqft $626
MLS Listing ID 73113144
Sold Date 11/22/23
Style Cape
Bedrooms 5
Full Baths 6
Half Baths 1
HOA Y/N false
Year Built 1942
Annual Tax Amount $4,329
Tax Year 2023
Lot Size 1.250 Acres
Acres 1.25
Property Description
A sublime transformation of a landmark property on coveted Tonset Rd. in East Orleans. Classic Cape Cod charm combines with modern amenities in this resort-like compound. The main house and companion guest house offer 5 bedrooms, 7 bathrooms, and 4190sf of extraordinary living space filled with custom details. A saltwater, gunite pool unites the two across the private, 1.25 acre pastoral landscape. From the minute you enter the circular driveway, this lovely house captivates, with its crisp white shingles, copper gutters, and elegant plantings. The main house features a designer kitchen, marble-clad gas fireplace, a first-floor primary with walk-in closet, along with two additional second floor ensuites - one of which includes a wet room with built-in soaking tub. The home's walkout lower level includes a lounge with wet bar that leads to a firepit overlooking the pool. The stunning guest cottage has cathedral ceilings, a well-appointed kitchen & living room and another 2 beds/baths.
Location
State MA
County Barnstable
Zoning R
Direction Main Street Orleans to Tonset Road, follow to 232 (on the left).
Rooms
Basement Full, Finished
Interior
Heating Forced Air
Cooling Central Air, Wall Unit(s)
Flooring Wood, Tile, Wood Laminate
Fireplaces Number 2
Appliance Range, Dishwasher, Microwave, Refrigerator, Freezer, Washer, Dryer, Range Hood, Utility Connections for Gas Range, Utility Connections for Electric Range
Exterior
Exterior Feature Deck, Patio, Pool - Inground, Rain Gutters, Sprinkler System, Guest House, Outdoor Shower
Garage Spaces 2.0
Pool In Ground
Utilities Available for Gas Range, for Electric Range
Waterfront Description Beach Front,Bay,1/2 to 1 Mile To Beach
Roof Type Asphalt/Composition Shingles
Total Parking Spaces 2
Garage Yes
Private Pool true
Building
Lot Description Cleared, Gentle Sloping
Foundation Block
Sewer Private Sewer
Water Public
Architectural Style Cape
Others
Senior Community false
Read Less Info
Want to know what your home might be worth? Contact us for a FREE valuation!

Our team is ready to help you sell your home for the highest possible price ASAP
Bought with Non Member • Non Member Office




