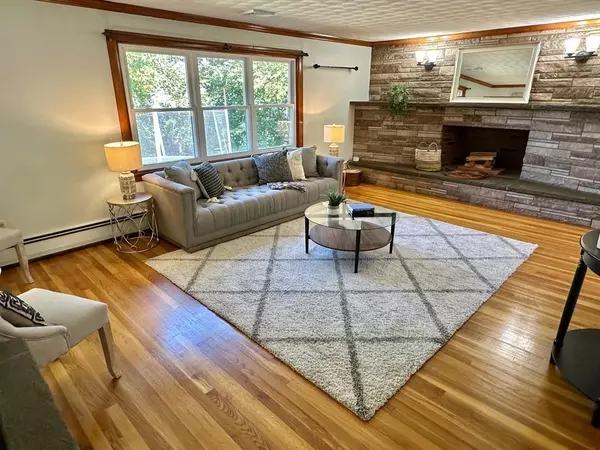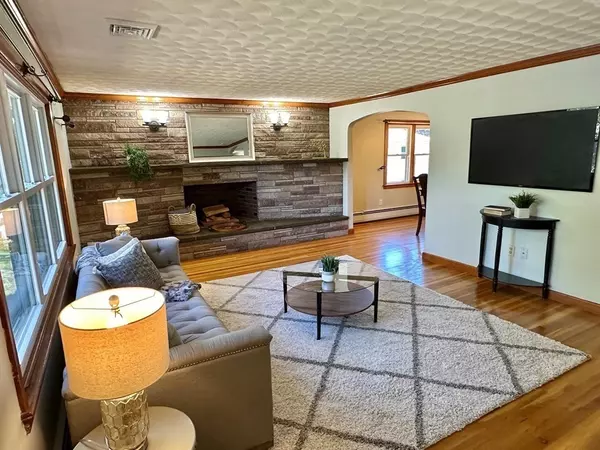For more information regarding the value of a property, please contact us for a free consultation.
Key Details
Sold Price $1,295,000
Property Type Single Family Home
Sub Type Single Family Residence
Listing Status Sold
Purchase Type For Sale
Square Footage 2,997 sqft
Price per Sqft $432
MLS Listing ID 73170319
Sold Date 11/17/23
Style Ranch
Bedrooms 4
Full Baths 3
HOA Y/N false
Year Built 1957
Annual Tax Amount $13,988
Tax Year 2023
Lot Size 0.480 Acres
Acres 0.48
Property Description
Spacious, sunny, and bright Ranch home with 4 bedrooms and 3 full baths in a coveted Lexington neighborhood. Living room with fireplace and bay window perfect for entertaining family and friends. Large, updated kitchen with stainless steel appliances, dining area, and access to the backyard patio. Formal dining room for holiday gatherings. Primary suite with full bath, two additional bedrooms, and one full bath on the main level. Hardwood floors throughout. Central air. The lower level has a great room with a fireplace, office, exercise room, playroom area, bedroom, laundry room, and full bath. The lower level can also be used as an in-law apt has a separate entrance and kitchenette. Large level lot that is beautifully landscaped. Attached is a 2 car garage. Stroll to trails, parks, shops, and restaurants. Short distance to commuter routes, Wilson Farms, golf, and tennis courts. Just move in and enjoy everything Lexington has to offer!
Location
State MA
County Middlesex
Zoning RO
Direction Pleasant Street to Lawrence Lane
Rooms
Family Room Closet, Flooring - Stone/Ceramic Tile, Exterior Access
Basement Full
Primary Bedroom Level First
Dining Room Flooring - Hardwood, Lighting - Overhead, Crown Molding
Kitchen Flooring - Stone/Ceramic Tile, Dining Area, Pantry, Countertops - Upgraded, Cabinets - Upgraded, Exterior Access, Stainless Steel Appliances, Lighting - Overhead, Crown Molding
Interior
Interior Features Exercise Room, Home Office, Bonus Room
Heating Baseboard, Oil
Cooling Central Air
Flooring Tile, Hardwood
Fireplaces Number 2
Fireplaces Type Family Room, Living Room
Appliance Range, Dishwasher, Microwave, Refrigerator
Laundry In Basement
Exterior
Exterior Feature Porch, Patio, Rain Gutters, Professional Landscaping, Stone Wall
Garage Spaces 2.0
Community Features Public Transportation, Shopping, Pool, Tennis Court(s), Park, Walk/Jog Trails, Stable(s), Golf, Medical Facility, Bike Path, Conservation Area, Highway Access, House of Worship, Private School, Public School
Waterfront Description Beach Front,Lake/Pond,Beach Ownership(Public)
Total Parking Spaces 4
Garage Yes
Building
Lot Description Cleared
Foundation Concrete Perimeter
Sewer Public Sewer
Water Public
Architectural Style Ranch
Schools
Elementary Schools Bowman
Middle Schools Clarke
High Schools Lhs
Others
Senior Community false
Acceptable Financing Contract
Listing Terms Contract
Read Less Info
Want to know what your home might be worth? Contact us for a FREE valuation!

Our team is ready to help you sell your home for the highest possible price ASAP
Bought with Perla Walling-Sotolongo • Coldwell Banker Realty - New England Home Office




