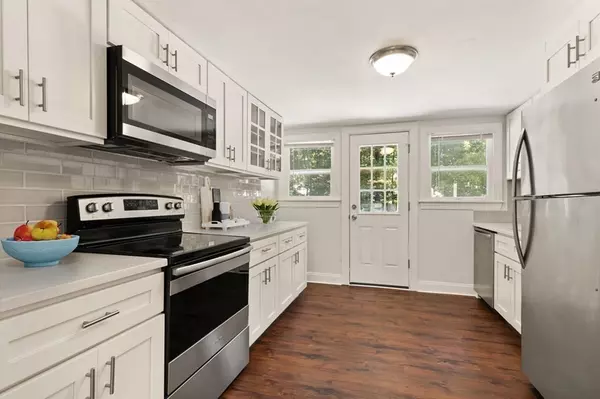For more information regarding the value of a property, please contact us for a free consultation.
Key Details
Sold Price $602,878
Property Type Single Family Home
Sub Type Single Family Residence
Listing Status Sold
Purchase Type For Sale
Square Footage 1,408 sqft
Price per Sqft $428
MLS Listing ID 73163961
Sold Date 11/17/23
Style Cape
Bedrooms 3
Full Baths 1
HOA Y/N false
Year Built 1950
Annual Tax Amount $8,166
Tax Year 2023
Lot Size 0.280 Acres
Acres 0.28
Property Description
BEST VALUE IN TOWN...LOOK NO FURTHER & MOVE RIGHT IN! This PICTURE PERFECT 3 bedroom, 1 bath cape sits on a LARGE private lot in a FABULOUS neighborhood close to all! Enter to a SUNDRENCHED FLOOR PLAN with GLEAMING HARDWOODS throughout…this home is perfect for entertaining! Gather in the BRIGHT living room with big bay window or the formal dining room that opens to the UPDATED kitchen that boasts SS APPLIANCES, GRANITE counters & TILED backsplash with access to the LARGE deck overlooking a patio & PEACEFUL & PRIVATE fenced-in backyard; first floor master bedroom and BEAUTIFULLY UPDATED full bathroom. Retreat upstairs to 2 SUN-FILLED SPACIOUS & GRACIOUS bedrooms and a landing nook! FINISHED lower level offers LARGE family room and a bonus room/office! CENTRAL AIR, 1 CAR GARAGE & many UPDATES…. Located on a quiet street and situated close to all including restaurants, shopping, highways and award-winning schools!! YOUR SEARCH IS OVER ... THIS HOME WILL GO FAST!!
Location
State MA
County Norfolk
Zoning Res
Direction S Main St to Norfolk Pl to Suffolk Rd
Rooms
Family Room Flooring - Vinyl
Basement Partially Finished, Interior Entry, Bulkhead
Primary Bedroom Level First
Dining Room Closet, Flooring - Hardwood, Window(s) - Picture, Open Floorplan
Kitchen Flooring - Hardwood, Countertops - Stone/Granite/Solid, Cabinets - Upgraded, Deck - Exterior, Exterior Access, Open Floorplan, Remodeled, Stainless Steel Appliances
Interior
Interior Features Bonus Room
Heating Forced Air, Oil
Cooling Central Air
Flooring Tile, Vinyl, Hardwood, Flooring - Vinyl
Appliance Range, Dishwasher, Microwave, Refrigerator, Dryer, Utility Connections for Electric Range
Laundry In Basement
Exterior
Exterior Feature Deck - Wood, Patio, Fenced Yard
Garage Spaces 1.0
Fence Fenced
Community Features Public Transportation, Shopping, Tennis Court(s), Park, Walk/Jog Trails, Bike Path, Highway Access, House of Worship, Public School, T-Station
Utilities Available for Electric Range
Waterfront Description Beach Front,Lake/Pond,Beach Ownership(Public)
Roof Type Shingle
Total Parking Spaces 2
Garage Yes
Building
Lot Description Level
Foundation Concrete Perimeter
Sewer Private Sewer
Water Public
Architectural Style Cape
Schools
Elementary Schools Heights
Middle Schools Sharon
High Schools Sharon
Others
Senior Community false
Read Less Info
Want to know what your home might be worth? Contact us for a FREE valuation!

Our team is ready to help you sell your home for the highest possible price ASAP
Bought with Caroline Lunny • RE/MAX Executive Realty




