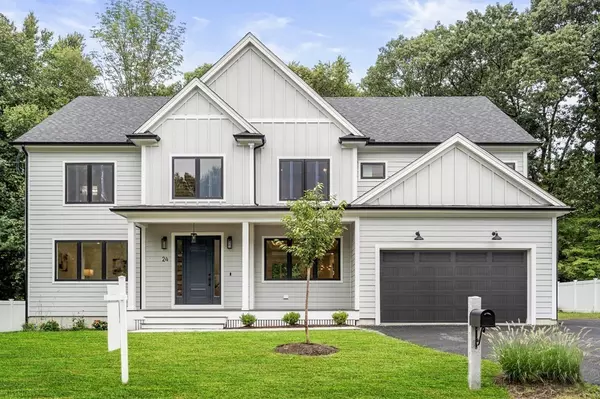For more information regarding the value of a property, please contact us for a free consultation.
Key Details
Sold Price $1,725,000
Property Type Single Family Home
Sub Type Single Family Residence
Listing Status Sold
Purchase Type For Sale
Square Footage 4,700 sqft
Price per Sqft $367
MLS Listing ID 73159503
Sold Date 11/17/23
Style Colonial,Contemporary,Farmhouse
Bedrooms 4
Full Baths 4
Half Baths 1
HOA Y/N false
Year Built 2023
Annual Tax Amount $8,152
Tax Year 2023
Lot Size 0.490 Acres
Acres 0.49
Property Description
MOVE IN READY! Unparalleled luxury in this EXQUISITE BRAND NEW modern home nestled on tree lined street close to all Sharon has to offer! With 4,700 sq ft of graceful living space on three floors, every detail has been meticulously crafted. This home offers 9-ft ceilings throughout 1st & 2nd floors, walk-in pantry w/butcher block, custom mudroom, marble guest bath, gourmet kitchen and spectacular living space with the best in fine finishes...everything you would expect in a luxury build including Thermador appliances, stunning millwork, & wide plank white oak flooring. The owner's suite is a haven of indulgence, complete with generously-sized walk-in closet & sumptuous bath that exudes opulence. Three en-suite bedrooms & spacious laundry room complete 2nd floor. Fully finished 3rd floor offers a versatile space for home office, recreation room or guest quarters. Enjoy the expansive yard with stone patio & gas line for outdoor cooking. Walk to Lake Massapoag and town center!
Location
State MA
County Norfolk
Zoning Res
Direction East Street to Paul Revere Road
Rooms
Family Room Flooring - Hardwood, Open Floorplan, Recessed Lighting, Crown Molding
Basement Interior Entry, Bulkhead, Sump Pump, Concrete, Unfinished
Primary Bedroom Level Second
Dining Room Flooring - Hardwood, Open Floorplan, Recessed Lighting
Kitchen Flooring - Hardwood, Dining Area, Pantry, Countertops - Stone/Granite/Solid, Kitchen Island, Exterior Access, Open Floorplan, Recessed Lighting, Slider, Stainless Steel Appliances, Wine Chiller, Gas Stove, Lighting - Overhead
Interior
Interior Features Bathroom - Tiled With Shower Stall, Recessed Lighting, Lighting - Overhead, Closet/Cabinets - Custom Built, Bathroom, Mud Room, Bonus Room
Heating Central, Forced Air, Natural Gas
Cooling Central Air
Flooring Tile, Carpet, Hardwood, Flooring - Stone/Ceramic Tile, Flooring - Wall to Wall Carpet
Fireplaces Number 1
Fireplaces Type Family Room
Appliance Disposal, Microwave, Refrigerator, Freezer, ENERGY STAR Qualified Dishwasher, Range - ENERGY STAR, Oven - ENERGY STAR, Plumbed For Ice Maker, Utility Connections for Gas Range, Utility Connections for Electric Dryer
Laundry Flooring - Stone/Ceramic Tile, Recessed Lighting, Second Floor, Washer Hookup
Exterior
Exterior Feature Porch, Patio, Rain Gutters, Professional Landscaping, Sprinkler System, Screens, Garden, ET Irrigation Controller
Garage Spaces 2.0
Community Features Shopping, Tennis Court(s), Park, Walk/Jog Trails, Golf, Medical Facility, Conservation Area, Highway Access, House of Worship, Private School, Public School, T-Station
Utilities Available for Gas Range, for Electric Dryer, Washer Hookup, Icemaker Connection
Waterfront Description Beach Front,Lake/Pond,1/2 to 1 Mile To Beach,Beach Ownership(Public)
Roof Type Shingle
Total Parking Spaces 2
Garage Yes
Building
Foundation Concrete Perimeter
Sewer Private Sewer
Water Public
Architectural Style Colonial, Contemporary, Farmhouse
Schools
Elementary Schools Cottage
Middle Schools Sharon
High Schools Sharon
Others
Senior Community false
Read Less Info
Want to know what your home might be worth? Contact us for a FREE valuation!

Our team is ready to help you sell your home for the highest possible price ASAP
Bought with Carrie Crisman • Redfin Corp.




