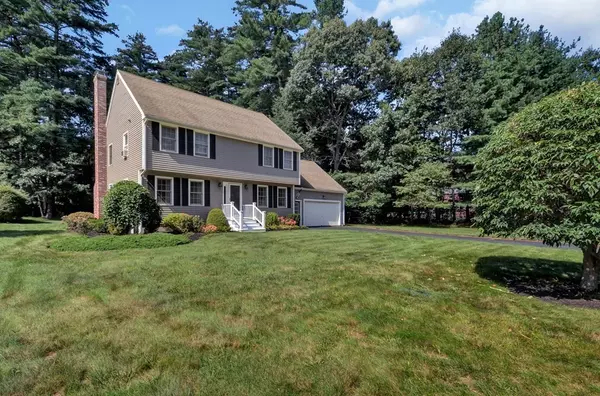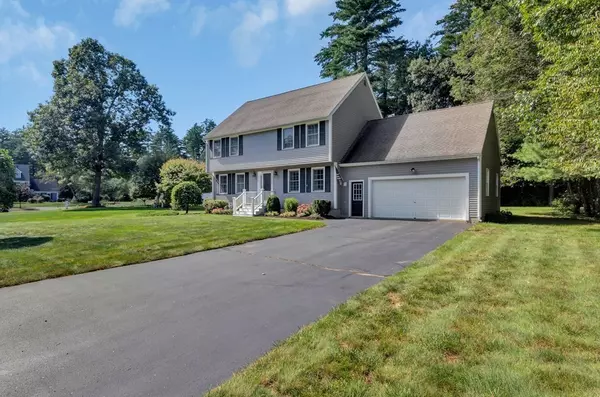For more information regarding the value of a property, please contact us for a free consultation.
Key Details
Sold Price $798,000
Property Type Single Family Home
Sub Type Single Family Residence
Listing Status Sold
Purchase Type For Sale
Square Footage 2,762 sqft
Price per Sqft $288
MLS Listing ID 73163444
Sold Date 11/14/23
Style Colonial
Bedrooms 3
Full Baths 2
Half Baths 1
HOA Y/N false
Year Built 1993
Annual Tax Amount $9,252
Tax Year 2023
Lot Size 0.900 Acres
Acres 0.9
Property Description
It's rare when homes on this perfectly located cul-de-sac become available. 1.5 miles from both Rt 1 & Rt 95, this location is hard to beat & the property has so much to offer: a beautifully renovated kitchen (2019) w/custom white cabinetry, quartz counters & center island, subway tile backsplash & SS applncs. The open concept flows to the stunning great room addition (2006) that boasts walls of windows, hrdwd flrs & egress to the patio & large level back yard. The flow continues to the LR offering built-in shelves & wood-burning fp. A lovely formal DR has a tray ceiling & wainscoting. The must-have home office is enclosed by 2 French doors & is located next to the half bath (remodeled 2019). Upstairs you'll find the main bdrm w/w-in closet, full bath (remodel 2021), 2 add'tl bdrms, guest bth & laundry. The LL is partially finished & offers plenty of storage. Exterior painted 2019, interior 2020. Seller to install a brand new 3-bedroom septic system.
Location
State MA
County Essex
Zoning RES
Direction Route 1 or Route 95 to Route 133 to Ice Pond Drive.
Rooms
Basement Full, Partially Finished, Interior Entry, Bulkhead
Primary Bedroom Level Second
Dining Room Flooring - Hardwood, Wainscoting
Kitchen Flooring - Hardwood, Countertops - Stone/Granite/Solid, Kitchen Island, Recessed Lighting, Stainless Steel Appliances, Lighting - Pendant
Interior
Interior Features Lighting - Overhead, Chair Rail, Closet, Great Room, Office, Play Room
Heating Baseboard, Natural Gas
Cooling None
Flooring Tile, Carpet, Hardwood, Flooring - Hardwood, Flooring - Wall to Wall Carpet
Fireplaces Number 1
Fireplaces Type Living Room
Appliance Range, Dishwasher, Washer, Dryer, Utility Connections for Gas Range, Utility Connections for Electric Dryer
Laundry Laundry Closet, Attic Access, Electric Dryer Hookup, Washer Hookup, Second Floor
Exterior
Exterior Feature Patio, Rain Gutters, Screens
Garage Spaces 2.0
Community Features Public Transportation, Shopping, Walk/Jog Trails, Stable(s), Golf, Conservation Area, Highway Access, House of Worship, Marina, Private School, Public School, T-Station, Sidewalks
Utilities Available for Gas Range, for Electric Dryer, Washer Hookup
Roof Type Shingle
Total Parking Spaces 4
Garage Yes
Building
Lot Description Cul-De-Sac, Level
Foundation Concrete Perimeter
Sewer Private Sewer
Water Public
Architectural Style Colonial
Schools
Elementary Schools Pine Grove
Middle Schools Triton Regional
High Schools Triton Regional
Others
Senior Community false
Read Less Info
Want to know what your home might be worth? Contact us for a FREE valuation!

Our team is ready to help you sell your home for the highest possible price ASAP
Bought with Nancy Judge • Keller Williams Realty Evolution




