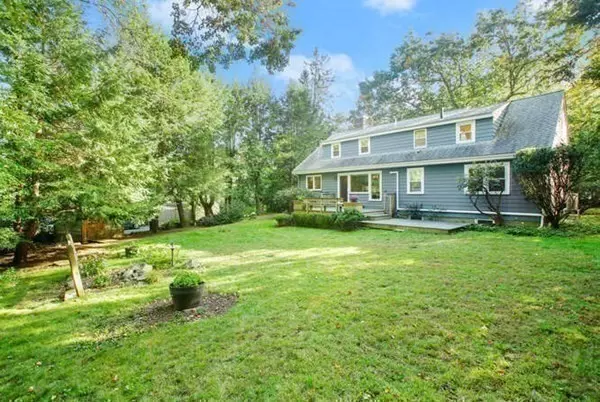For more information regarding the value of a property, please contact us for a free consultation.
Key Details
Sold Price $1,230,000
Property Type Single Family Home
Sub Type Single Family Residence
Listing Status Sold
Purchase Type For Sale
Square Footage 3,050 sqft
Price per Sqft $403
MLS Listing ID 73169493
Sold Date 11/08/23
Style Cape
Bedrooms 4
Full Baths 2
HOA Y/N false
Year Built 1957
Annual Tax Amount $12,337
Tax Year 2023
Lot Size 0.300 Acres
Acres 0.3
Property Description
Prepare to be captivated by this renovated, charming home sited on a lush, private parcel. You'll feel tucked away from the hustle and bustle but close to everything at this true commuter friendly location. A fabulous white kitchen with plenty of storage, SS appliances, granite counters and breakfast area is the heart of the home. Your chef won't feel excluded as kitchen is open to user-friendly dining area with great views of the deck and gardens. Open concept living/dining room with classic wood burning fireplace is ideal setting for everyday living and holiday family gatherings. Bright sunroom is the perfect spot to relax. Two bedrooms and full bath on both main and 2nd level offer many lifestyle possibilities. Finished family room with propane fireplace is a perfect spot for watching the big game. Lower level also has nice laundry room, workshop area and access to 1-car garage. This home has been lovingly maintained and is move-in ready for its new owners. Stop by this weekend!
Location
State MA
County Middlesex
Zoning Res
Direction Across from Five Fields at corner of Old Shade Street. Driveway/parking on Old Shade.
Rooms
Family Room Closet/Cabinets - Custom Built, Flooring - Laminate, Exterior Access
Basement Full, Finished, Garage Access
Primary Bedroom Level Second
Dining Room Flooring - Hardwood, Deck - Exterior, Open Floorplan, Lighting - Overhead
Kitchen Flooring - Wood, Countertops - Stone/Granite/Solid, Breakfast Bar / Nook, Cabinets - Upgraded, Exterior Access, Open Floorplan, Recessed Lighting
Interior
Interior Features Ceiling Fan(s), Ceiling - Vaulted, Breakfast Bar / Nook, Sun Room
Heating Central, Hot Water, Oil, Propane, Ductless
Cooling Ductless
Flooring Tile, Laminate, Hardwood
Fireplaces Number 2
Fireplaces Type Dining Room, Living Room
Appliance Range, Oven, Dishwasher, Disposal, Microwave, Refrigerator, Freezer, Washer, Dryer, Plumbed For Ice Maker, Utility Connections for Electric Oven, Utility Connections for Electric Dryer
Laundry Closet/Cabinets - Custom Built, Electric Dryer Hookup, Washer Hookup, In Basement
Exterior
Exterior Feature Porch - Enclosed, Deck - Wood, Rain Gutters, Storage, Screens, Stone Wall
Garage Spaces 1.0
Community Features Public Transportation, Shopping, Pool, Park, Walk/Jog Trails, Golf, Highway Access
Utilities Available for Electric Oven, for Electric Dryer, Washer Hookup, Icemaker Connection
Roof Type Shingle
Total Parking Spaces 4
Garage Yes
Building
Lot Description Corner Lot
Foundation Concrete Perimeter
Sewer Public Sewer
Water Public
Architectural Style Cape
Schools
Elementary Schools Hastings
Middle Schools Diamond
High Schools Lhs
Others
Senior Community false
Acceptable Financing Contract
Listing Terms Contract
Read Less Info
Want to know what your home might be worth? Contact us for a FREE valuation!

Our team is ready to help you sell your home for the highest possible price ASAP
Bought with Oranut Treeworawat • Advise Realty




