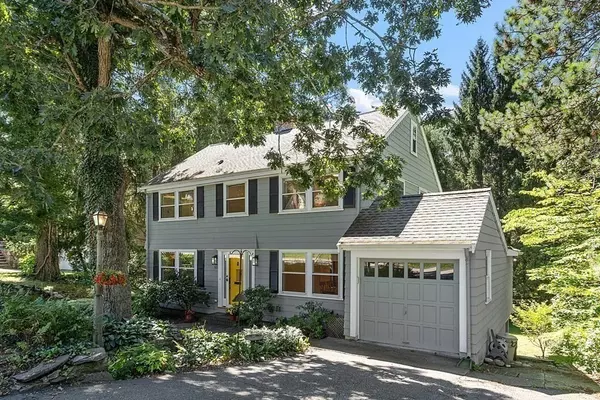For more information regarding the value of a property, please contact us for a free consultation.
Key Details
Sold Price $1,450,000
Property Type Single Family Home
Sub Type Single Family Residence
Listing Status Sold
Purchase Type For Sale
Square Footage 2,728 sqft
Price per Sqft $531
MLS Listing ID 73155573
Sold Date 11/09/23
Style Colonial
Bedrooms 4
Full Baths 3
Half Baths 1
HOA Y/N false
Year Built 1945
Annual Tax Amount $16,432
Tax Year 2023
Lot Size 0.440 Acres
Acres 0.44
Property Description
Lovely Colonial in the perfect location with recent addition, 4 bedrooms, 3.5 baths on almost 1/2 acre lot! It does not get better than this. Within walking distance of Bridge Elementary, The Old Reservoir, Lincoln Fields, and conservation path leading to Lexington High School. Easy access to Rt 2 and 95, as well as Bus 76 to Alewife. First floor has a wonderful flow with classic front to back living room and dining room, along with recently renovated high end kitchen. Enjoy a view of the backyard and woods through the panorama windows in the exquisite, recently added family room and deck. Second floor boasts a primary bedroom with ensuite full bath, and two more bedrooms and full bath. Fourth bedroom or office on the third floor. Lower level has a family room with full bath, large workshop, laundry, high efficiency Buderus gas heating, '20 Supra Store water heater plus separate entry storage room - perfect opportunity to finish into in home office or gym. Radian heat mudroom, garage.
Location
State MA
County Middlesex
Zoning RS
Direction Waltham St to Marrett Rd to Prospect Hill Rd
Rooms
Family Room Bathroom - Half, Cathedral Ceiling(s), Closet/Cabinets - Custom Built, Flooring - Hardwood, Deck - Exterior, Exterior Access, Open Floorplan, Remodeled, Lighting - Sconce
Basement Full, Partially Finished, Walk-Out Access, Interior Entry, Concrete, Slab
Primary Bedroom Level Second
Dining Room Flooring - Hardwood, Lighting - Overhead
Kitchen Flooring - Hardwood, Pantry, Countertops - Stone/Granite/Solid, Cabinets - Upgraded, Open Floorplan, Recessed Lighting, Stainless Steel Appliances, Gas Stove, Peninsula, Lighting - Pendant
Interior
Interior Features Closet/Cabinets - Custom Built, Open Floorplan, Lighting - Overhead, Bathroom - 3/4, Bathroom - Tiled With Shower Stall, Mud Room
Heating Baseboard, Radiant, Natural Gas
Cooling Window Unit(s), Whole House Fan
Flooring Tile, Carpet, Hardwood, Flooring - Stone/Ceramic Tile, Flooring - Vinyl
Fireplaces Number 2
Fireplaces Type Living Room
Appliance Range, Dishwasher, Disposal, Microwave, Refrigerator, Washer, Dryer, Range Hood, Plumbed For Ice Maker, Utility Connections for Gas Range, Utility Connections for Gas Oven, Utility Connections for Gas Dryer
Laundry Gas Dryer Hookup, Exterior Access, Washer Hookup, Lighting - Overhead, Pedestal Sink, In Basement
Exterior
Exterior Feature Deck - Wood, Patio, Rain Gutters, Professional Landscaping, Screens, Stone Wall
Garage Spaces 1.0
Community Features Public Transportation, Shopping, Pool, Tennis Court(s), Park, Walk/Jog Trails, Stable(s), Bike Path, Conservation Area, Highway Access, House of Worship, Private School, Public School, T-Station
Utilities Available for Gas Range, for Gas Oven, for Gas Dryer, Washer Hookup, Icemaker Connection
Waterfront Description Beach Front,Lake/Pond,3/10 to 1/2 Mile To Beach,Beach Ownership(Public)
Roof Type Shingle
Total Parking Spaces 2
Garage Yes
Building
Lot Description Gentle Sloping
Foundation Concrete Perimeter
Sewer Public Sewer
Water Public
Architectural Style Colonial
Schools
Elementary Schools Bridge
Middle Schools Clarke
High Schools Lhs
Others
Senior Community false
Read Less Info
Want to know what your home might be worth? Contact us for a FREE valuation!

Our team is ready to help you sell your home for the highest possible price ASAP
Bought with Andrew M. McKinney • Donnelly + Co.




