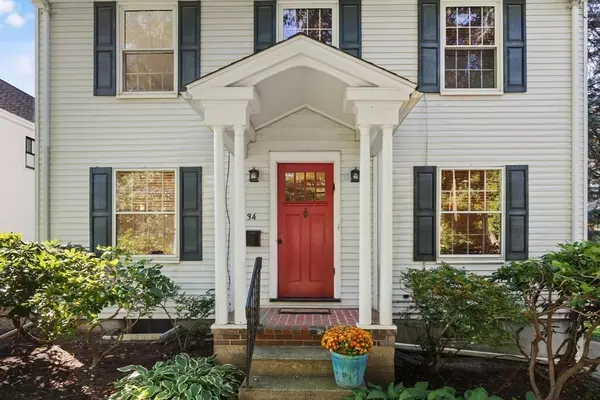For more information regarding the value of a property, please contact us for a free consultation.
Key Details
Sold Price $1,285,000
Property Type Single Family Home
Sub Type Single Family Residence
Listing Status Sold
Purchase Type For Sale
Square Footage 2,084 sqft
Price per Sqft $616
Subdivision Prospect Hill
MLS Listing ID 73155084
Sold Date 10/20/23
Style Colonial
Bedrooms 3
Full Baths 1
Half Baths 1
HOA Y/N false
Year Built 1927
Annual Tax Amount $13,104
Tax Year 2023
Lot Size 10,454 Sqft
Acres 0.24
Property Description
Welcome to desirable Prospect Hill, a picturesque neighborhood tucked away from traffic and abuts the Old Reservoir with trails leading to Lincoln Park, Lexington Center and ponds for swimming and fishing! Nestled on a beautiful 1/4 acre, this classic 1920's Colonial is only steps from Bridge School and an easy walking distance for teens to both middle and high school! Rich in detail and craftsmanship, the newly painted interior features a sun-filled floor plan and 2015 kitchen, baths and roof! An elegant living room with French doors open into a study with woodsy views! A fantastic kitchen has custom cabinets, a farmer's sink, granite countertop, gas cooking and hardwood floor. Three spacious bedrooms with hardwood floor and a nicely remodeled full bath on second floor. A large walk-up attic with an artist studio offers expansion potential! A big grassy backyard for endless family recreational pursuits. Have a green thumb? The veggie garden is ready for new crops! Welcome home!
Location
State MA
County Middlesex
Zoning RS
Direction Lincoln St > Middleby St > Outlook Dr
Rooms
Family Room Flooring - Wall to Wall Carpet, Lighting - Overhead
Basement Full, Partially Finished, Interior Entry, Radon Remediation System, Concrete
Primary Bedroom Level Second
Dining Room Flooring - Hardwood, Recessed Lighting, Crown Molding
Kitchen Flooring - Hardwood, Dining Area, Countertops - Stone/Granite/Solid, Countertops - Upgraded, Cabinets - Upgraded, Exterior Access, Recessed Lighting, Remodeled
Interior
Interior Features Recessed Lighting, Closet, Crown Molding, Lighting - Overhead, Study, Foyer, Gallery, Mud Room, Internet Available - Unknown
Heating Hot Water, Natural Gas, Electric
Cooling Wall Unit(s)
Flooring Carpet, Hardwood, Flooring - Vinyl, Flooring - Hardwood, Flooring - Wood
Fireplaces Number 1
Fireplaces Type Living Room
Appliance Range, Dishwasher, Disposal, Refrigerator, Washer, Dryer, Range Hood, Utility Connections for Gas Range, Utility Connections for Gas Oven, Utility Connections for Electric Dryer
Laundry Electric Dryer Hookup, Washer Hookup, In Basement
Exterior
Exterior Feature Porch, Rain Gutters, Storage, Garden
Community Features Public Transportation, Shopping, Pool, Tennis Court(s), Park, Walk/Jog Trails, Golf, Medical Facility, Bike Path, Conservation Area, Highway Access, House of Worship, Public School
Utilities Available for Gas Range, for Gas Oven, for Electric Dryer, Washer Hookup
View Y/N Yes
View Scenic View(s)
Roof Type Asphalt/Composition Shingles
Total Parking Spaces 5
Garage No
Building
Lot Description Level
Foundation Concrete Perimeter, Block
Sewer Public Sewer
Water Public
Schools
Elementary Schools Bridge
Middle Schools Clarke
High Schools Lhs
Others
Senior Community false
Read Less Info
Want to know what your home might be worth? Contact us for a FREE valuation!

Our team is ready to help you sell your home for the highest possible price ASAP
Bought with Yafei Wu • Futuremark Realty, Inc




