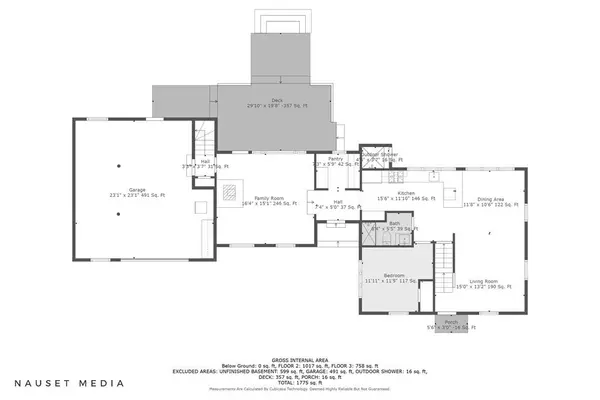For more information regarding the value of a property, please contact us for a free consultation.
Key Details
Sold Price $927,000
Property Type Single Family Home
Sub Type Single Family Residence
Listing Status Sold
Purchase Type For Sale
Square Footage 1,719 sqft
Price per Sqft $539
MLS Listing ID 73153597
Sold Date 10/20/23
Style Cape
Bedrooms 4
Full Baths 2
Half Baths 1
HOA Y/N false
Year Built 1979
Annual Tax Amount $4,030
Tax Year 2023
Lot Size 1.210 Acres
Acres 1.21
Property Description
Step into your ideal home, gracefully situated next to a nature-filled kettle pond, encompassing over an acre of tranquility. This exquisitely remodeled Cape-style residence boasts four bedrooms and two and a half bathrooms, offering serenity a stone's throw from the heart of downtown Orleans. Meticulously refurbished, it showcases a brand-new kitchen, a convenient pantry/mudroom, pristine bathrooms, a modern heating system, and a host of other upgrades. With its main-floor living layout, and additional bedrooms upstairs, there's ample space for both your own relaxation and hosting gatherings with friends and family. Delight in the professionally landscaped and meticulously irrigated surroundings, providing an ideal setting for outdoor pursuits and social events. Notably, this property is in high demand as a rental, commanding $4,000 per week during the summer season.
Location
State MA
County Barnstable
Area Orleans (Village)
Zoning Resid
Direction Eldredge Parkway to Nickerson to Kettle Pond Way OR Finlay to Kettle Pond Way
Rooms
Family Room Wood / Coal / Pellet Stove, Beamed Ceilings, Flooring - Hardwood
Basement Full, Interior Entry, Bulkhead, Unfinished
Primary Bedroom Level Second
Dining Room Flooring - Hardwood, Recessed Lighting
Kitchen Flooring - Hardwood, Pantry, Countertops - Stone/Granite/Solid, Countertops - Upgraded, Kitchen Island, Exterior Access, Recessed Lighting, Remodeled, Stainless Steel Appliances, Gas Stove
Interior
Heating Baseboard, Electric, Propane, Wood Stove
Cooling None
Flooring Wood, Tile
Fireplaces Number 1
Appliance Range, Dishwasher, Refrigerator, Washer, Dryer, Range Hood, Utility Connections for Gas Range, Utility Connections for Electric Dryer
Laundry In Basement, Washer Hookup
Exterior
Exterior Feature Deck - Wood, Storage, Professional Landscaping, Sprinkler System, Gazebo, Invisible Fence, Outdoor Shower
Garage Spaces 1.0
Fence Invisible
Community Features Shopping, Tennis Court(s), Park, Walk/Jog Trails, Medical Facility, Laundromat, Bike Path, Conservation Area, Highway Access, House of Worship, Marina, Public School
Utilities Available for Gas Range, for Electric Dryer, Washer Hookup
Waterfront Description Waterfront, Beach Front, Pond, Bay, Lake/Pond, Ocean, 1 to 2 Mile To Beach, Beach Ownership(Public)
View Y/N Yes
View Scenic View(s)
Roof Type Shingle
Total Parking Spaces 6
Garage Yes
Building
Lot Description Wooded, Cleared
Foundation Concrete Perimeter
Sewer Inspection Required for Sale, Private Sewer
Water Public
Architectural Style Cape
Schools
Elementary Schools Orleans
Middle Schools Nrms
High Schools Nauset
Others
Senior Community false
Acceptable Financing Seller W/Participate
Listing Terms Seller W/Participate
Read Less Info
Want to know what your home might be worth? Contact us for a FREE valuation!

Our team is ready to help you sell your home for the highest possible price ASAP
Bought with Dawn Andalft-Newman • Property Cape Cod




