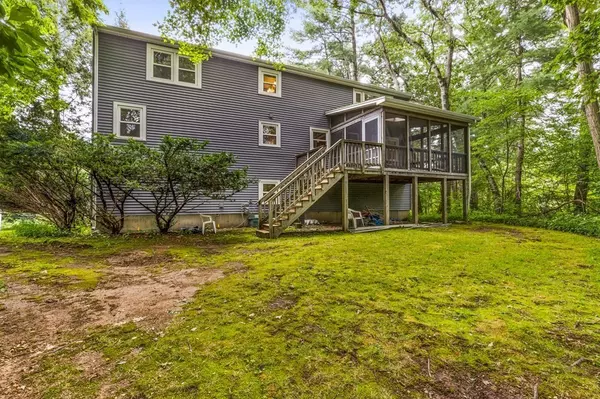For more information regarding the value of a property, please contact us for a free consultation.
Key Details
Sold Price $811,400
Property Type Single Family Home
Sub Type Single Family Residence
Listing Status Sold
Purchase Type For Sale
Square Footage 2,574 sqft
Price per Sqft $315
MLS Listing ID 73146528
Sold Date 10/13/23
Style Contemporary
Bedrooms 4
Full Baths 3
HOA Y/N false
Year Built 1979
Annual Tax Amount $11,176
Tax Year 2023
Lot Size 0.460 Acres
Acres 0.46
Property Description
TEN ROOM HOME featuring a well-designed layout across three levels...Plenty of space for work, play & relaxation! With 4 bdrms & 3 baths, this home provides ample space for the extended family. Main Level features--Entertainment size livingrm w/vaulted ceiling, dining room, maple kitchen w/quartz & SS appliances, 3 spacious bedrooms & lovely hall bath. Second floor--huge main bedroom w/stunning new bathroom, 2 walk-in closets & cedar closet. A fabulous lofted area can be used for family rm/office space or private getaway. Enjoy some quiet time on the fabulous screened in porch overlooking a large private backyard. The finished Lower level offers versatile space for a playroom or au pair, laundry area. Plus...opportunity to customize add'l space to suit your needs. Bring in your unique style to suit your taste & lifestyle! NEW 4 BDRM SEPTIC (2023), Renovated Kitchen (2016), Primary & first fl bath (2017), HVAC (2019), New windows (2015) Mass Save (2015), First fl & Loft painted (2020)
Location
State MA
County Norfolk
Zoning Residentl
Direction N. Main - Cheryl Dr.
Rooms
Basement Finished, Garage Access
Primary Bedroom Level Second
Dining Room Flooring - Wall to Wall Carpet
Kitchen Closet/Cabinets - Custom Built, Flooring - Stone/Ceramic Tile, Countertops - Stone/Granite/Solid, Exterior Access, Remodeled, Stainless Steel Appliances
Interior
Interior Features Play Room, Loft
Heating Forced Air
Cooling Central Air
Flooring Tile, Carpet, Flooring - Wall to Wall Carpet
Appliance Range, Dishwasher, Refrigerator, Washer, Dryer, ENERGY STAR Qualified Refrigerator
Laundry In Basement
Exterior
Exterior Feature Porch - Screened, Deck - Wood, Professional Landscaping
Garage Spaces 1.0
Community Features Shopping, Highway Access, House of Worship, Private School, Public School, T-Station
Waterfront Description Beach Front, Lake/Pond, Beach Ownership(Public)
Total Parking Spaces 6
Garage Yes
Building
Lot Description Wooded
Foundation Concrete Perimeter
Sewer Private Sewer
Water Public
Architectural Style Contemporary
Schools
Elementary Schools Cottage Street
Middle Schools Sharon Middle
High Schools Sharon High
Others
Senior Community false
Read Less Info
Want to know what your home might be worth? Contact us for a FREE valuation!

Our team is ready to help you sell your home for the highest possible price ASAP
Bought with Kerry Ciapciak • Patriot Property Advisors, LLC - Walpole




