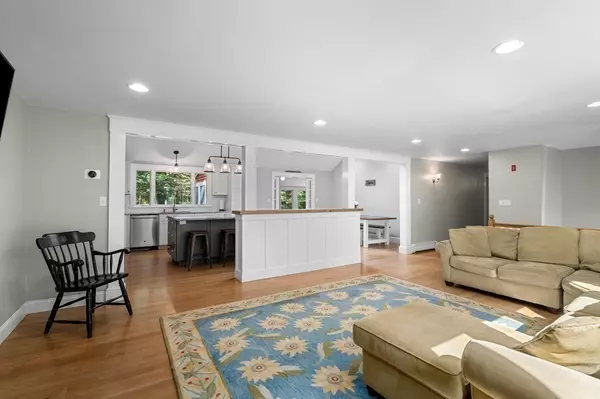For more information regarding the value of a property, please contact us for a free consultation.
Key Details
Sold Price $1,195,000
Property Type Single Family Home
Sub Type Single Family Residence
Listing Status Sold
Purchase Type For Sale
Square Footage 3,128 sqft
Price per Sqft $382
Subdivision Ardmore Oval
MLS Listing ID 73141541
Sold Date 10/11/23
Style Contemporary
Bedrooms 4
Full Baths 2
Half Baths 1
HOA Y/N false
Year Built 1972
Annual Tax Amount $15,268
Tax Year 2023
Lot Size 1.200 Acres
Acres 1.2
Property Description
Nothing to do but move in & enjoy! Abundant with natural light and gleaming hardwood floors, this spacious home has a terrific open floor plan with Newly Renovated Kitchen at the hub of dining, family & living rooms. Also offering newer baths, extra wide hallways, 4 generous bedrooms, all on the same floor, including a primary with efficient ensuite bathroom (w/easy expansion possibilities) & over sized garage. There are plenty of places to be together and retreat inside & out. Current owners have created extra living space on both floors & added beautiful custom builtins, gas fireplace, hardwood floors, bathrooms, windows, heating system, hot water tank, roof, septic, patio with fire pit, & landscaping. Tucked in a corner lot, abutting conservation land, 18 Kimball offers tranquility & privacy in one of Wenham's most wonderful neighborhoods! In the highly rated H/W school district, and close to SJP & Shore w/ easy access to trails, parks, train & routes for heading North or to Boston!
Location
State MA
County Essex
Zoning R1A
Direction Cherry to Morgan to Kimball
Rooms
Family Room Deck - Exterior, Exterior Access, Open Floorplan, Remodeled, Lighting - Overhead
Basement Partial, Finished, Interior Entry, Garage Access, Concrete
Primary Bedroom Level Main, Second
Dining Room Skylight, Vaulted Ceiling(s), Flooring - Hardwood, Open Floorplan, Recessed Lighting, Remodeled
Kitchen Vaulted Ceiling(s), Flooring - Hardwood, Dining Area, Countertops - Stone/Granite/Solid, Kitchen Island, Cabinets - Upgraded, Open Floorplan, Recessed Lighting, Remodeled, Stainless Steel Appliances, Gas Stove, Lighting - Pendant
Interior
Interior Features Lighting - Overhead, Closet - Double, Countertops - Upgraded, Open Floor Plan, Recessed Lighting, Closet, Closet/Cabinets - Custom Built, Exercise Room, Home Office, Bonus Room
Heating Baseboard, Natural Gas, Fireplace
Cooling Window Unit(s)
Flooring Tile, Hardwood
Fireplaces Number 2
Fireplaces Type Living Room
Appliance Range, Dishwasher, Microwave, Refrigerator, Washer, Dryer, Utility Connections for Gas Range, Utility Connections for Electric Dryer
Laundry Countertops - Upgraded, Gas Dryer Hookup, Remodeled, Lighting - Overhead, First Floor, Washer Hookup
Exterior
Exterior Feature Patio, Rain Gutters, Storage, Professional Landscaping, Stone Wall
Garage Spaces 2.0
Fence Fenced/Enclosed
Community Features Public Transportation, Shopping, Pool, Tennis Court(s), Park, Walk/Jog Trails, Stable(s), Golf, Medical Facility, Bike Path, Conservation Area, Highway Access, House of Worship, Private School, Public School, T-Station, University
Utilities Available for Gas Range, for Electric Dryer, Washer Hookup
Waterfront Description Beach Front, Lake/Pond, Ocean
Roof Type Shingle
Total Parking Spaces 8
Garage Yes
Building
Lot Description Corner Lot, Wooded, Easements, Gentle Sloping
Foundation Concrete Perimeter
Sewer Private Sewer
Water Public
Architectural Style Contemporary
Schools
Elementary Schools Hamilton Wenham
Middle Schools Hamilton Wenham
High Schools Hamilton Wenham
Others
Senior Community false
Acceptable Financing Contract
Listing Terms Contract
Read Less Info
Want to know what your home might be worth? Contact us for a FREE valuation!

Our team is ready to help you sell your home for the highest possible price ASAP
Bought with Cutler - Evans • J. Barrett & Company




