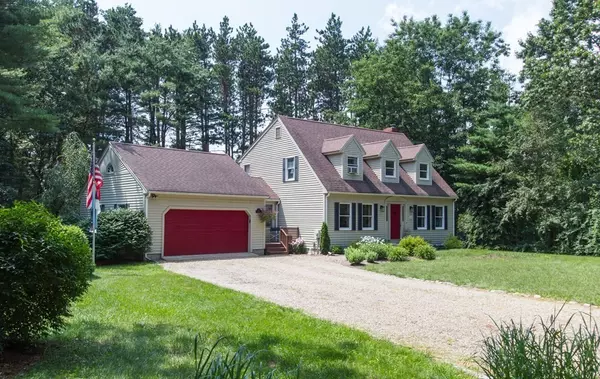For more information regarding the value of a property, please contact us for a free consultation.
Key Details
Sold Price $827,000
Property Type Single Family Home
Sub Type Single Family Residence
Listing Status Sold
Purchase Type For Sale
Square Footage 1,750 sqft
Price per Sqft $472
MLS Listing ID 73137909
Sold Date 09/29/23
Style Cape
Bedrooms 3
Full Baths 2
Half Baths 1
HOA Y/N false
Year Built 1988
Annual Tax Amount $7,798
Tax Year 2023
Lot Size 0.920 Acres
Acres 0.92
Property Description
Peaceful setting on Lower Middle Pond. Cape style home on .92 acres. Open design kitchen and family room with a wood burning fireplace and a picture window that looks out towards the back yard and pond. The kitchen has granite counters, dining space, an island and glass slider that lead out to the deck and screened porch. There's a half bath and tiled floor at the mud room entrance and access to the attached two-car garage. There are 3 bedrooms and 2.5 bathrooms. The ensuite primary bedroom has a windowed dressing room with a closet. Ductless air conditioning. Easy access to Routes 133, Route 1 and I95.
Location
State MA
County Essex
Zoning Res
Direction Route 133 to Daniels Road to Dodge Road
Rooms
Family Room Flooring - Wall to Wall Carpet, Open Floorplan, Recessed Lighting
Basement Full, Interior Entry, Bulkhead
Primary Bedroom Level Second
Dining Room Flooring - Hardwood
Kitchen Flooring - Stone/Ceramic Tile, Dining Area, Countertops - Stone/Granite/Solid, Kitchen Island, Exterior Access, Open Floorplan, Recessed Lighting, Slider
Interior
Interior Features Closet, Bathroom - Half, Ceiling Fan(s), Entrance Foyer, Mud Room
Heating Baseboard, Natural Gas
Cooling Ductless
Flooring Tile, Carpet, Hardwood, Flooring - Hardwood, Flooring - Stone/Ceramic Tile
Fireplaces Number 1
Fireplaces Type Family Room
Appliance Range, Dishwasher, Microwave, Refrigerator, Washer, Dryer
Exterior
Exterior Feature Porch - Screened, Deck, Rain Gutters
Garage Spaces 2.0
Community Features Public Transportation, Shopping, Pool, Tennis Court(s), Park, Walk/Jog Trails, Stable(s), Golf, Medical Facility, Bike Path, Conservation Area, Marina, Private School, Public School, T-Station
Waterfront Description Waterfront, Pond, Frontage, Walk to
View Y/N Yes
View Scenic View(s)
Roof Type Shingle
Total Parking Spaces 4
Garage Yes
Building
Lot Description Wooded, Level, Other
Foundation Concrete Perimeter
Sewer Private Sewer
Water Public
Architectural Style Cape
Schools
Elementary Schools Pine Grove
Middle Schools Triton
High Schools Triton
Others
Senior Community false
Read Less Info
Want to know what your home might be worth? Contact us for a FREE valuation!

Our team is ready to help you sell your home for the highest possible price ASAP
Bought with Emily McPherson • J. Barrett & Company




