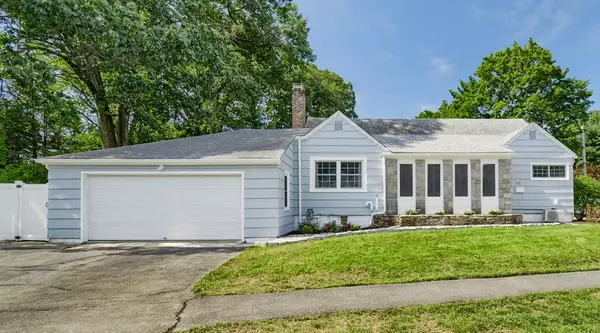For more information regarding the value of a property, please contact us for a free consultation.
Key Details
Sold Price $514,275
Property Type Single Family Home
Sub Type Single Family Residence
Listing Status Sold
Purchase Type For Sale
Square Footage 1,921 sqft
Price per Sqft $267
Subdivision West Side
MLS Listing ID 73112795
Sold Date 09/28/23
Style Cape
Bedrooms 3
Full Baths 3
HOA Y/N false
Year Built 1945
Annual Tax Amount $5,330
Tax Year 2023
Lot Size 7,405 Sqft
Acres 0.17
Property Description
Meticulously updated head to toe, this sprawling cape-style single family home is situated in the desirable, west-side of Worcester. Priced to sell, all offers must accompany pre-approval letter. Offers due Tuesday 8/29 by 3pm. All interior finishes, kitchen, and bathrooms have been completely updated with quality, modern finishes. Updated electrical with 14 KW standby generator, H.E. gas boiler with 4 heating zones, Central air and H.E. ductless air conditioning throughout, newer roof, newer windows, new WH, and all new SS appliances. One-of-a-kind private backyard with new vinyl privacy fence, corner lot, steps away from WSU, quiet neighborhood, 2 car garage, 1200' walk-out basement with ¾ bath and laundry, private office, bonus “pass-through” bedroom, covered farmers porch, finished bonus living room with big windows.
Location
State MA
County Worcester
Zoning RS-7
Direction Corner lot at Hunthurst circle.
Rooms
Basement Walk-Out Access, Concrete, Unfinished
Interior
Heating Forced Air, Hot Water
Cooling Central Air, Heat Pump
Flooring Wood, Tile, Vinyl
Fireplaces Number 1
Appliance Range, Dishwasher, Refrigerator, Utility Connections for Electric Range, Utility Connections for Electric Oven, Utility Connections for Electric Dryer
Laundry Washer Hookup
Exterior
Exterior Feature Porch, Porch - Enclosed, Porch - Screened, Patio, Rain Gutters, Storage, Fenced Yard
Garage Spaces 2.0
Fence Fenced
Community Features Public Transportation, Shopping, Tennis Court(s), Park, Walk/Jog Trails, Golf, Laundromat, Bike Path, Conservation Area, House of Worship, Private School, Public School, University
Utilities Available for Electric Range, for Electric Oven, for Electric Dryer, Washer Hookup
Roof Type Shingle
Total Parking Spaces 4
Garage Yes
Building
Lot Description Corner Lot
Foundation Concrete Perimeter
Sewer Public Sewer
Water Public
Architectural Style Cape
Schools
Elementary Schools May Street
Middle Schools Forest Grove
High Schools Doherty
Others
Senior Community false
Read Less Info
Want to know what your home might be worth? Contact us for a FREE valuation!

Our team is ready to help you sell your home for the highest possible price ASAP
Bought with Klaudia Dang • Keller Williams Pinnacle Central




