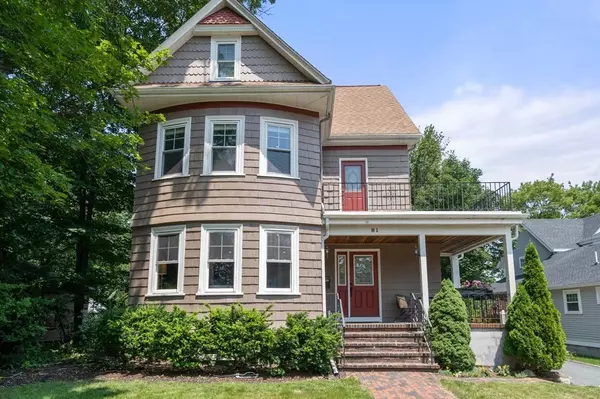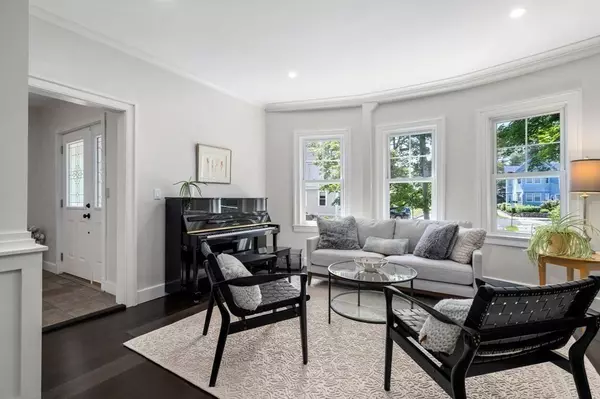For more information regarding the value of a property, please contact us for a free consultation.
Key Details
Sold Price $1,700,000
Property Type Single Family Home
Sub Type Single Family Residence
Listing Status Sold
Purchase Type For Sale
Square Footage 3,240 sqft
Price per Sqft $524
Subdivision Auburndale
MLS Listing ID 73143582
Sold Date 09/15/23
Style Victorian
Bedrooms 4
Full Baths 3
Half Baths 1
HOA Y/N false
Year Built 1914
Annual Tax Amount $12,998
Tax Year 2023
Lot Size 0.370 Acres
Acres 0.37
Property Description
Welcome to this stunningly renovated Victorian home that seamlessly blends classic charm with modern luxury. The formal living & dining room exudes elegance and offers a sophisticated atmosphere for hosting guests. The heart of this home lies in the open kitchen and family room thoughtfully designed for both entertaining and everyday living. The chef's kitchen features professional grade SS appliances, sleek quartz countertops and white cabinetry. Gather around the stone fireplace in the family room with cathedral ceiling, sky lights, large windows and enjoy views of the serene backyard oasis. The second floor offers 3 good-sized bedrooms and a beautifully renovated full bathroom. The third level is home to the primary suite & provides flexible space for a home office & sitting room. Bonus space in the lower level allows for lounging and is equipped w/an additional bathroom. Around the corner from the elementary school & near public transportation, Rt.I90, I95 and minutes to Cambridge.
Location
State MA
County Middlesex
Zoning SR3
Direction Auburndale Ave. to Washburn
Rooms
Family Room Skylight, Cathedral Ceiling(s)
Basement Finished
Primary Bedroom Level Third
Dining Room Flooring - Hardwood, Lighting - Overhead
Kitchen Flooring - Wood, Dining Area, Countertops - Stone/Granite/Solid, Kitchen Island, Lighting - Pendant
Interior
Interior Features Bathroom - Full, Play Room, 3/4 Bath
Heating Steam, Natural Gas, Electric
Cooling Window Unit(s)
Flooring Wood, Tile, Carpet
Fireplaces Number 2
Fireplaces Type Family Room, Master Bedroom
Appliance ENERGY STAR Qualified Refrigerator, ENERGY STAR Qualified Dryer, ENERGY STAR Qualified Dishwasher, ENERGY STAR Qualified Washer, Range Hood, Rangetop - ENERGY STAR, Oven - ENERGY STAR, Utility Connections for Gas Range
Laundry First Floor
Exterior
Exterior Feature Porch, Pool - Inground Heated
Pool Pool - Inground Heated
Community Features Public Transportation, Shopping, Tennis Court(s), Park, Walk/Jog Trails, Golf, Medical Facility, Conservation Area, Public School, T-Station, University
Utilities Available for Gas Range
Roof Type Shingle
Total Parking Spaces 5
Garage No
Private Pool true
Building
Foundation Other
Sewer Public Sewer
Water Public
Schools
Elementary Schools Burr
Middle Schools F.A. Day
High Schools Nnhs
Others
Senior Community false
Read Less Info
Want to know what your home might be worth? Contact us for a FREE valuation!

Our team is ready to help you sell your home for the highest possible price ASAP
Bought with McKenzie Howarth • Coldwell Banker Realty - Newton




