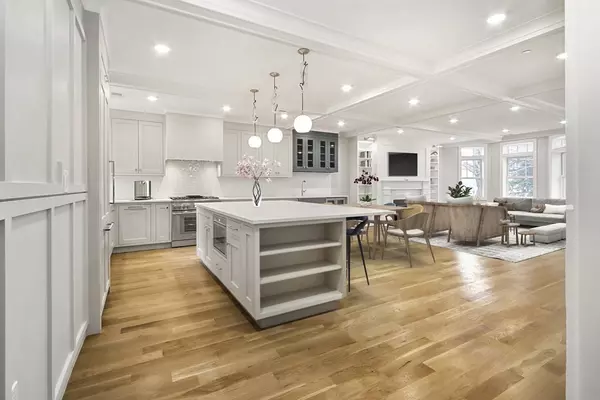For more information regarding the value of a property, please contact us for a free consultation.
Key Details
Sold Price $1,675,000
Property Type Condo
Sub Type Condominium
Listing Status Sold
Purchase Type For Sale
Square Footage 1,788 sqft
Price per Sqft $936
MLS Listing ID 73099005
Sold Date 09/08/23
Bedrooms 2
Full Baths 3
HOA Fees $500/mo
HOA Y/N true
Year Built 1915
Annual Tax Amount $27,677
Tax Year 2022
Property Description
After taking a quick pause while we received our COO these long awaited units are back on the market and ready for occupancy!!! Unit 1 is a stunning home containing 2 bedrooms, 3 baths, an expansive 14 ft deck, designated yard space, and off-site garage parking. Spectacularly designed in collaboration with local designer Heather Vaughn, no detail has been spared with an expansive open living / dining space surrounded by gorgeous windows, gas fireplace, high coffered ceilings, custom closets and cabinetry, and stunning tile and lighting. As if that weren't enough, enjoy an additional 200+ sq ft room on the lower level with heat and electricity to be used for gym, storage, etc. There is nothing quite like this on the market. With this unbeatable location you can take advantage of numerous parks, playgrounds, and recreational trails nearby, as well as the quick access to public transit. There is something for everyone just outside your front door! Move in today!
Location
State MA
County Norfolk
Area Coolidge Corner
Zoning M10
Direction N Beacon St and Brighton Ave to Babcock St.
Rooms
Basement Y
Primary Bedroom Level First
Dining Room Flooring - Hardwood, Recessed Lighting, Remodeled, Lighting - Overhead, Crown Molding
Kitchen Flooring - Hardwood, Dining Area, Countertops - Stone/Granite/Solid, Countertops - Upgraded, Kitchen Island, Wet Bar, Open Floorplan, Recessed Lighting, Remodeled, Gas Stove, Lighting - Pendant
Interior
Interior Features Storage, Lighting - Overhead
Heating Central
Cooling Central Air
Fireplaces Number 1
Fireplaces Type Living Room
Appliance Disposal, Microwave, ENERGY STAR Qualified Refrigerator, Wine Refrigerator, ENERGY STAR Qualified Dryer, ENERGY STAR Qualified Dishwasher, Range Hood, Range - ENERGY STAR, Oven - ENERGY STAR, Utility Connections for Gas Range, Utility Connections for Gas Dryer, Utility Connections for Electric Dryer
Laundry Laundry Closet, Flooring - Stone/Ceramic Tile, Main Level, Dryer Hookup - Dual, Recessed Lighting, Washer Hookup, First Floor, In Unit
Exterior
Exterior Feature Deck, Fenced Yard
Garage Spaces 1.0
Fence Fenced
Community Features Public Transportation, Shopping, Tennis Court(s), Park, Walk/Jog Trails, Bike Path, Highway Access, Private School, Public School, T-Station, University
Utilities Available for Gas Range, for Gas Dryer, for Electric Dryer, Washer Hookup
Garage Yes
Building
Story 1
Sewer Public Sewer
Water Public
Schools
Elementary Schools Ridley
Middle Schools Ridley
Others
Senior Community false
Read Less Info
Want to know what your home might be worth? Contact us for a FREE valuation!

Our team is ready to help you sell your home for the highest possible price ASAP
Bought with Adam Aroesty • Kingston Real Estate & Management




