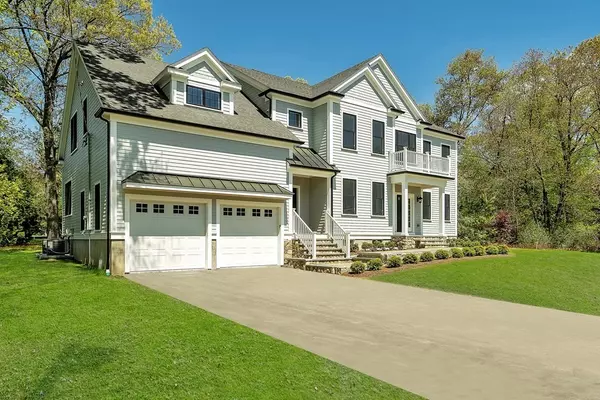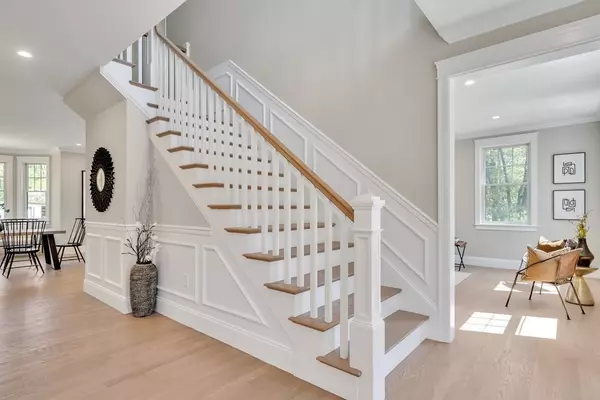For more information regarding the value of a property, please contact us for a free consultation.
Key Details
Sold Price $2,760,000
Property Type Single Family Home
Sub Type Single Family Residence
Listing Status Sold
Purchase Type For Sale
Square Footage 5,507 sqft
Price per Sqft $501
MLS Listing ID 73103179
Sold Date 08/31/23
Style Colonial
Bedrooms 5
Full Baths 6
Half Baths 1
HOA Y/N false
Year Built 2023
Annual Tax Amount $100,000,000
Tax Year 2023
Lot Size 0.290 Acres
Acres 0.29
Property Description
This newly constructed home located in Lexington offers a perfect blend of modern luxury and classic New England charm. Boasting 5 bedrooms including a 1st FL in-law suite, this residence is designed for comfort and convenience. The open concept living space features elegant finishes and abundant natural light, with the living room featuring stunning windows. The modern kitchen is equipped with high-end brand Thermador Appliances, butler pantry and walk-in pantry, wine cooling refrigerator and a sizable center island. The 1st FL in-law suite is adorned with a walk-in shower. Upstairs, you will find four bedrooms, each generously sized with ample closet space and natural light. The luxurious 2nd FL primary bedroom is complete with a powder room and a soaking tub, perfect for unwinding after a long day. 2nd Fl primary bedroom also has exclusive his and her walk-in closets. The backyard is picturesque, featuring a deck and ample green space, perfect for relaxation and entertainment.
Location
State MA
County Middlesex
Zoning RO
Direction Mass Ave to Woburn St to Webb St to Young St
Rooms
Family Room Flooring - Hardwood, Deck - Exterior
Basement Partial, Finished, Partially Finished, Garage Access, Bulkhead, Sump Pump
Primary Bedroom Level Second
Dining Room Flooring - Hardwood, Window(s) - Picture
Kitchen Closet, Flooring - Hardwood, Window(s) - Picture, Pantry, Breakfast Bar / Nook, Open Floorplan
Interior
Interior Features Bathroom - Full, Bathroom - Double Vanity/Sink, Bathroom - Tiled With Tub & Shower, Bathroom - Tiled With Shower Stall, Closet - Linen, Bathroom, Media Room, Central Vacuum, Wet Bar, Internet Available - Broadband
Heating Forced Air, Floor Furnace
Cooling Central Air
Flooring Tile, Vinyl, Concrete, Hardwood
Fireplaces Number 1
Fireplaces Type Family Room
Appliance Range, Dishwasher, Disposal, Microwave, Refrigerator, Vacuum System, Range Hood, Utility Connections for Gas Range, Utility Connections for Gas Oven
Laundry Flooring - Stone/Ceramic Tile, Window(s) - Picture, Second Floor
Exterior
Exterior Feature Porch, Deck, Rain Gutters, Sprinkler System, Stone Wall
Garage Spaces 2.0
Community Features Public Transportation, Shopping, Pool, Tennis Court(s), Park, Walk/Jog Trails, Golf, Medical Facility, Laundromat, Bike Path, Conservation Area, Highway Access, House of Worship, Private School, Public School
Utilities Available for Gas Range, for Gas Oven
Roof Type Shingle, Metal
Total Parking Spaces 4
Garage Yes
Building
Lot Description Level
Foundation Concrete Perimeter
Sewer Public Sewer
Water Public
Architectural Style Colonial
Schools
High Schools Lhs
Others
Senior Community false
Acceptable Financing Lender Approval Required
Listing Terms Lender Approval Required
Read Less Info
Want to know what your home might be worth? Contact us for a FREE valuation!

Our team is ready to help you sell your home for the highest possible price ASAP
Bought with Herb Kimsey • Coldwell Banker Realty - Cambridge




