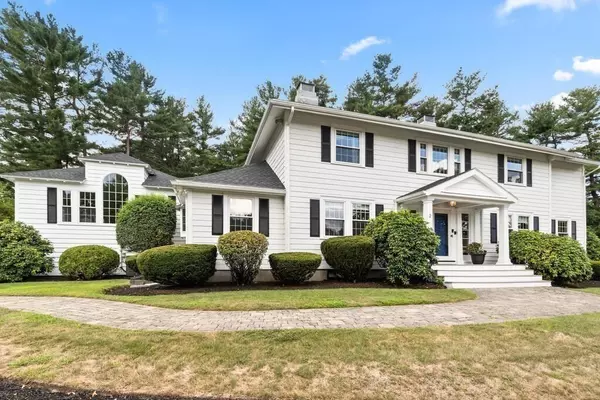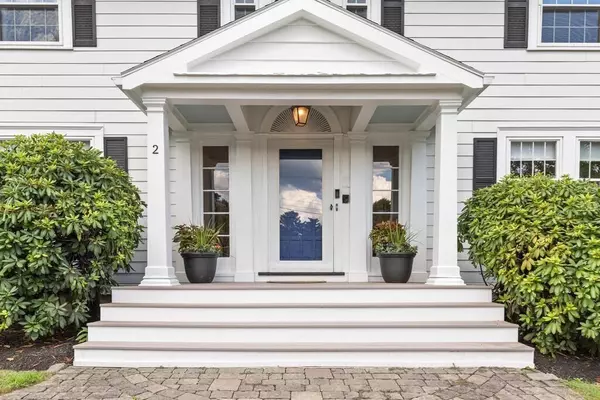For more information regarding the value of a property, please contact us for a free consultation.
Key Details
Sold Price $1,650,000
Property Type Single Family Home
Sub Type Single Family Residence
Listing Status Sold
Purchase Type For Sale
Square Footage 6,015 sqft
Price per Sqft $274
MLS Listing ID 73068110
Sold Date 08/23/23
Style Colonial
Bedrooms 5
Full Baths 3
Half Baths 1
HOA Y/N false
Year Built 1916
Annual Tax Amount $15,134
Tax Year 2022
Lot Size 0.930 Acres
Acres 0.93
Property Description
This STUNNING Colonial is set on an acre lot surrounded by lush & mature landscaping. Step into the foyer and you are greeted by the beauty and elegance of this spacious and well-appointed home. During their ownership, the homeowners have updated, transformed, and thoughtfully maintained "their" pride of ownership while maintaining much of the homes original charm with modern updates for easy living, no detail has been overlooked! Some of the many features include; high ceilings, hardwood floors, CHEF'S kitchen w/radiant floor heating, formal living & dining rooms, family room with sliders overlooking the pool, HOME OFFICE w/fireplace, wet bar and natural gas for cooking and heating. Enjoy incredible views from the deck that overlook the private RESORT like backyard with complete privacy. Think STAYCATION, swim in the SALT WATER gunite pool and spa or cozy up by the firepit! UPDATES: A/C 2011, Windows 2013, Roof, Heating, Hot Water, Siding 2015.
Location
State MA
County Essex
Zoning RC
Direction Main to Lowell to Ostis Way
Rooms
Family Room Skylight, Cathedral Ceiling(s), Flooring - Hardwood, Balcony - Exterior, French Doors, Exterior Access, Open Floorplan, Recessed Lighting
Basement Full, Finished, Interior Entry
Primary Bedroom Level Second
Dining Room Flooring - Hardwood, Window(s) - Bay/Bow/Box, Wainscoting
Kitchen Skylight, Vaulted Ceiling(s), Flooring - Stone/Ceramic Tile, Window(s) - Bay/Bow/Box, Dining Area, Countertops - Stone/Granite/Solid, Kitchen Island, Wet Bar, Cabinets - Upgraded, Exterior Access, Open Floorplan, Recessed Lighting, Slider
Interior
Interior Features Slider, Ceiling - Cathedral, Bathroom - 3/4, Home Office, Game Room, Bonus Room
Heating Natural Gas, Fireplace(s)
Cooling Central Air
Flooring Tile, Hardwood, Flooring - Hardwood, Flooring - Wood
Fireplaces Number 2
Fireplaces Type Living Room
Appliance Oven, Dishwasher, Trash Compactor, Countertop Range, Refrigerator, Washer, Dryer, Wine Refrigerator, Utility Connections for Gas Range
Laundry Flooring - Hardwood, Window(s) - Bay/Bow/Box, Electric Dryer Hookup, Washer Hookup, Second Floor
Exterior
Exterior Feature Deck, Patio, Pool - Inground Heated, Rain Gutters, Hot Tub/Spa, Professional Landscaping, Sprinkler System, Decorative Lighting, Fenced Yard
Garage Spaces 4.0
Fence Fenced/Enclosed, Fenced
Pool Pool - Inground Heated
Community Features Tennis Court(s), Park, Golf, Medical Facility, Conservation Area, Sidewalks
Utilities Available for Gas Range, Washer Hookup
Roof Type Shingle
Total Parking Spaces 4
Garage Yes
Private Pool true
Building
Lot Description Cul-De-Sac
Foundation Concrete Perimeter
Sewer Private Sewer
Water Public
Architectural Style Colonial
Schools
Elementary Schools Sss
Middle Schools Lms
High Schools Lhs
Others
Senior Community false
Acceptable Financing Contract
Listing Terms Contract
Read Less Info
Want to know what your home might be worth? Contact us for a FREE valuation!

Our team is ready to help you sell your home for the highest possible price ASAP
Bought with Matthew Wong • Red Door Real Estate




