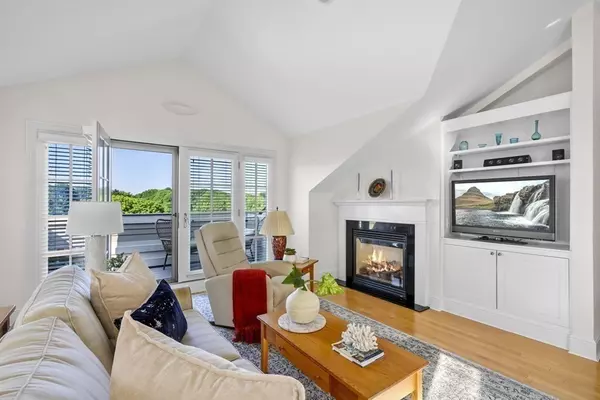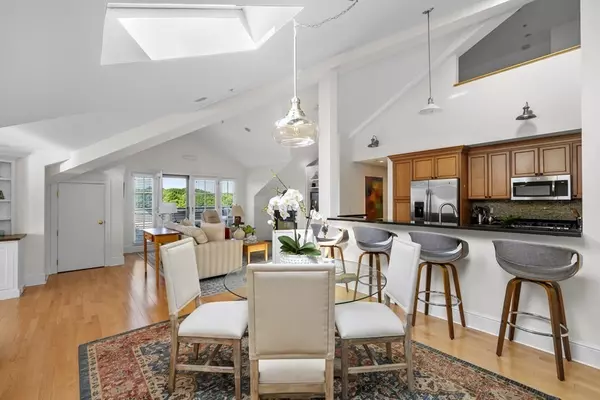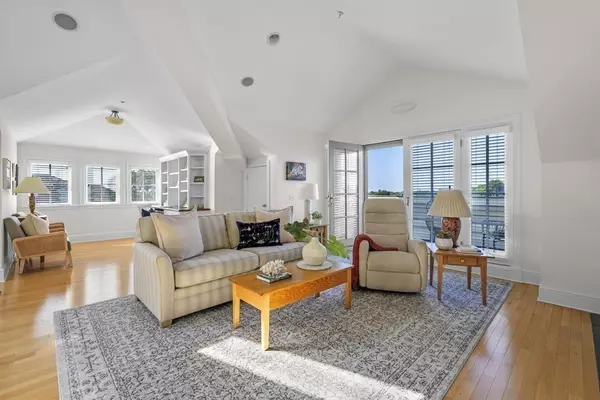For more information regarding the value of a property, please contact us for a free consultation.
Key Details
Sold Price $777,000
Property Type Condo
Sub Type Condominium
Listing Status Sold
Purchase Type For Sale
Square Footage 2,276 sqft
Price per Sqft $341
MLS Listing ID 73134719
Sold Date 08/21/23
Bedrooms 2
Full Baths 2
HOA Fees $529/mo
HOA Y/N true
Year Built 2004
Annual Tax Amount $6,293
Tax Year 2023
Property Description
Stunning Penthouse Condo in the heart of Marblehead! A corner unit, with cathedral ceilings and three private decks offering sunny scenic rooftop views. Open concept living featuring a beautiful granite and stainless steel appliance kitchen which opens to a fireplaced living room and dining room. Surround yourself with gorgeous skylights, hardwood floors, an office area with a built-in desk and access to an outside deck. The primary suite is a show stopper with cathedral ceilings, skylight, walk in closet, private bath and a private deck. In addition, there is a second bedroom and also a lovely bathroom. Unique to this unit is a 295 sq ft loft with a third deck. This bonus space can be used for an additional private guest area, home office, play room and more. Other features include professional management, two parking spaces, private secure storage, common room for meetings, a fitness facility, common outside garden area and more! All of this and walking distance to town!
Location
State MA
County Essex
Zoning U
Direction Tedesco Rd to Pleasant St to Spring St to Green St to Pond St to Lime to Intrepid Circle
Rooms
Basement N
Primary Bedroom Level First
Dining Room Closet/Cabinets - Custom Built, Flooring - Hardwood, Open Floorplan
Kitchen Flooring - Hardwood, Countertops - Stone/Granite/Solid, Breakfast Bar / Nook, Cabinets - Upgraded, Open Floorplan, Lighting - Pendant
Interior
Interior Features Closet/Cabinets - Custom Built, Home Office, Bonus Room
Heating Forced Air, Natural Gas
Cooling Central Air
Flooring Hardwood, Flooring - Hardwood
Fireplaces Number 1
Appliance Range, Dishwasher, Disposal, Trash Compactor, Refrigerator, Utility Connections for Gas Range
Laundry First Floor, In Unit
Exterior
Exterior Feature Deck, Balcony, Garden
Community Features Shopping, Park, Walk/Jog Trails, Golf, Medical Facility, Bike Path, Conservation Area, House of Worship, Marina, Private School, Public School
Utilities Available for Gas Range
Waterfront Description Beach Front, Ocean, 3/10 to 1/2 Mile To Beach, Beach Ownership(Public)
Total Parking Spaces 2
Garage No
Building
Story 2
Sewer Public Sewer
Water Public
Schools
Elementary Schools Marblehead Publ
Middle Schools Marblehead
High Schools Mhs
Others
Pets Allowed Yes w/ Restrictions
Senior Community false
Acceptable Financing Contract
Listing Terms Contract
Read Less Info
Want to know what your home might be worth? Contact us for a FREE valuation!

Our team is ready to help you sell your home for the highest possible price ASAP
Bought with Willis + Tierney • Compass




