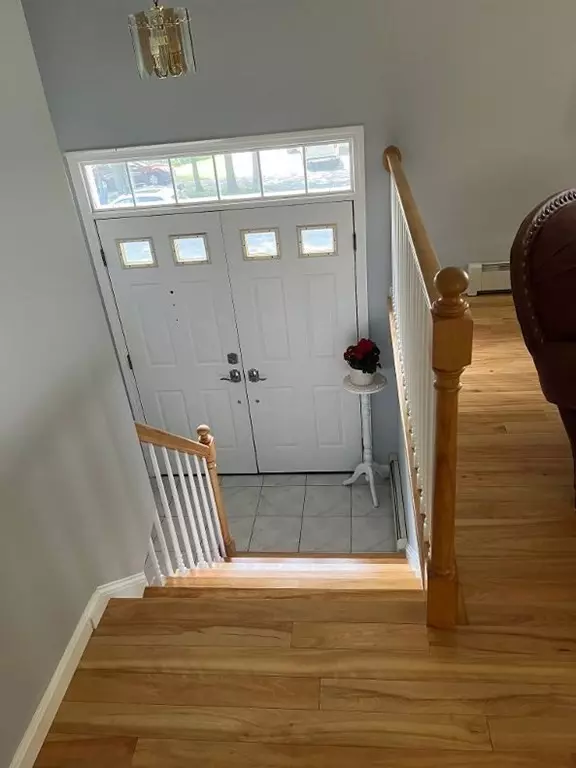For more information regarding the value of a property, please contact us for a free consultation.
Key Details
Sold Price $610,000
Property Type Single Family Home
Sub Type Single Family Residence
Listing Status Sold
Purchase Type For Sale
Square Footage 1,274 sqft
Price per Sqft $478
MLS Listing ID 73141563
Sold Date 08/23/23
Bedrooms 3
Full Baths 2
HOA Y/N false
Year Built 1992
Annual Tax Amount $5,370
Tax Year 2023
Lot Size 10,018 Sqft
Acres 0.23
Property Description
Check out this well maintained Georgian Split Entry in a terrific Pleasant Valley neighborhood setting! It offers a large living room, kitchen with separate dining area, 3 bedrooms and a full bath on the main level, & a full bath with laundry on the lower level. The living room & all 3 bedrooms have engineered hardwood flooring, while the kitchen & baths sport C/T flooring. The kitchen is enhanced with new granite counters & S/S appliances. The living room, dining room & all 3 bedrooms each have a mini-split that keep this home cool in the warm weather and can provide heat if desired/needed. Amenities include: vinyl siding; 2 car garage with openers; an in-ground sprinkler system; young roof shingles; brand new sliders to a beautiful, just built deck overlooking a nice, back yard. This home was just freshly repainted, including the garage! There is space on the lower level that is ready to become a family room when more living space is needed. The nice part is the full bath nearby!
Location
State MA
County Essex
Zoning RD
Direction Merrimack Street to Pitman Street to Clementi Street.
Rooms
Basement Full, Interior Entry, Garage Access, Concrete
Primary Bedroom Level First
Dining Room Flooring - Hardwood
Kitchen Flooring - Stone/Ceramic Tile, Dining Area, Stainless Steel Appliances
Interior
Interior Features Entrance Foyer
Heating Baseboard, Natural Gas
Cooling Ductless
Flooring Tile, Hardwood
Appliance Range, Dishwasher, Disposal, Refrigerator, Washer, Dryer, Utility Connections for Electric Range, Utility Connections for Electric Dryer
Laundry In Basement, Washer Hookup
Exterior
Exterior Feature Deck, Sprinkler System
Garage Spaces 2.0
Community Features Public Transportation, Shopping, Medical Facility, Highway Access
Utilities Available for Electric Range, for Electric Dryer, Washer Hookup
Roof Type Shingle
Total Parking Spaces 2
Garage Yes
Building
Lot Description Wooded, Level
Foundation Concrete Perimeter
Sewer Public Sewer
Water Public
Others
Senior Community false
Read Less Info
Want to know what your home might be worth? Contact us for a FREE valuation!

Our team is ready to help you sell your home for the highest possible price ASAP
Bought with William Rowe • Rowe Realty Group LLC




