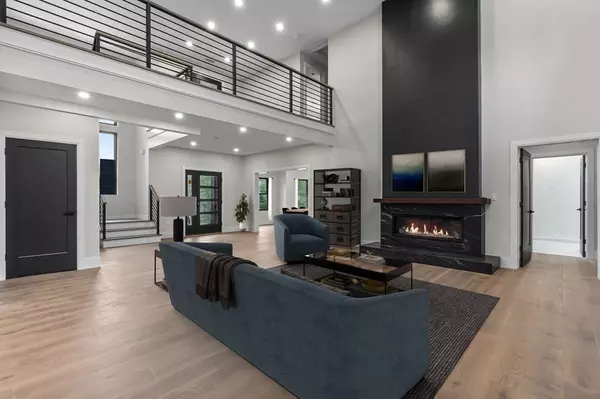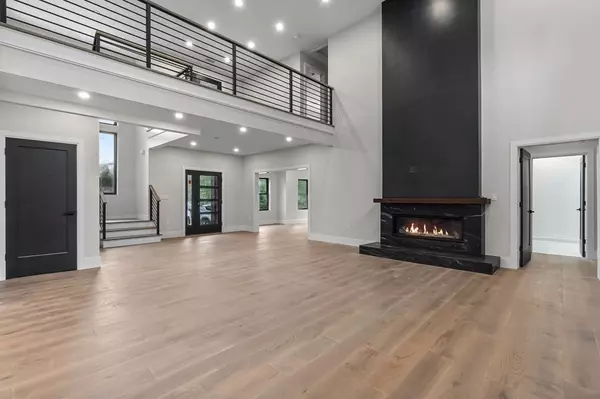For more information regarding the value of a property, please contact us for a free consultation.
Key Details
Sold Price $1,636,634
Property Type Single Family Home
Sub Type Single Family Residence
Listing Status Sold
Purchase Type For Sale
Square Footage 4,010 sqft
Price per Sqft $408
MLS Listing ID 73121958
Sold Date 08/18/23
Style Contemporary
Bedrooms 4
Full Baths 3
Half Baths 1
HOA Y/N false
Year Built 2023
Tax Year 2023
Lot Size 0.770 Acres
Acres 0.77
Property Description
Open House CANCELLED due to accepted offer…………….. This is THE home you've all been wondering about in Falcon Ridge! Modern touches of Hardie siding and wooden embellishments customize this home. It is set back from the road for privacy with a 2nd floor, covered balcony to enjoy the views of the neighborhood. This open concept home is ideal for year round entertaining! Any guest will be delighted with the 1st floor en suite in the rear back of the house, or think long term about aging in place - either way the space is ideal! The 2nd floor primary en suite is to die for! The walk in closet leads to yet another long term storage room while the bathroom is sized for a king with a European layout of shower and soaking tub. Each additional bedroom is generously sized and has an oversized walk in closet. The 2nd floor catwalk ties the two floors together beautifully, so while the square footage is expansive, you can always feel connected throughout the home. This is a one of a kind home
Location
State MA
County Essex
Zoning Outlying
Direction Rte 1 to Wethersfield Rd (on the same side as Mill River Winery) to Falcon Ridge
Rooms
Family Room Flooring - Hardwood, Recessed Lighting
Basement Full, Walk-Out Access, Garage Access, Unfinished
Primary Bedroom Level Second
Dining Room Flooring - Hardwood, Open Floorplan, Recessed Lighting
Kitchen Flooring - Hardwood, Pantry, Countertops - Stone/Granite/Solid, Kitchen Island, Recessed Lighting
Interior
Interior Features Recessed Lighting, Open Floor Plan, Bathroom, Home Office, Foyer, Mud Room
Heating Forced Air
Cooling Central Air
Flooring Wood, Tile, Flooring - Hardwood
Fireplaces Number 1
Fireplaces Type Living Room
Appliance Range, Dishwasher, Microwave, Refrigerator, Utility Connections for Gas Range, Utility Connections for Electric Dryer
Laundry Second Floor, Washer Hookup
Exterior
Exterior Feature Patio, Covered Patio/Deck
Garage Spaces 2.0
Community Features Shopping, Park, Walk/Jog Trails, Golf, Conservation Area, Public School
Utilities Available for Gas Range, for Electric Dryer, Washer Hookup
Roof Type Shingle
Total Parking Spaces 6
Garage Yes
Building
Lot Description Level
Foundation Concrete Perimeter
Sewer Private Sewer
Water Public
Architectural Style Contemporary
Others
Senior Community false
Acceptable Financing Contract
Listing Terms Contract
Read Less Info
Want to know what your home might be worth? Contact us for a FREE valuation!

Our team is ready to help you sell your home for the highest possible price ASAP
Bought with Amanda Armstrong Group • Compass




