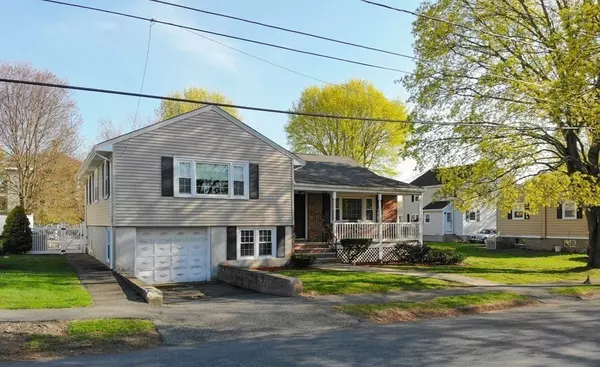For more information regarding the value of a property, please contact us for a free consultation.
Key Details
Sold Price $680,000
Property Type Single Family Home
Sub Type Single Family Residence
Listing Status Sold
Purchase Type For Sale
Square Footage 1,984 sqft
Price per Sqft $342
MLS Listing ID 73140490
Sold Date 08/22/23
Bedrooms 3
Full Baths 2
Half Baths 2
HOA Y/N false
Year Built 1958
Annual Tax Amount $5,444
Tax Year 2023
Lot Size 7,405 Sqft
Acres 0.17
Property Description
Great open concept home in desirable area. This house is one you must see in person to appreciate its spacious size & potential. As you enter this home you will walk into the graciously sized living/dining room. On this floor is an expansive eat in kitchen with double ovens, lots of cabinets and center island that flows into a generously sized family room with plenty of sunlight, built ins and fireplace. There is also a mudroom and ¾ bath here. On the 2nd floor there are 3 big bdrms with hardwood floors and great closet space. The primary bdrm also has a ½ bath, separate from the full bath at other end of hall. On the lower level you walk down to a bonus room, a laundry room, 1/2 bath and door to the heated garage. There is also another level that is an open slate for your imagination. Outside you can enjoy your covered porch, patio area, fenced yard and inground pool (needs full repair) for years to come! Estate sale, Sold as-is. Showings begin at Open House 7/29 &7/30.
Location
State MA
County Essex
Zoning R2
Direction Lowell St to Kosciusko st.
Rooms
Family Room Flooring - Hardwood, Open Floorplan
Basement Full, Walk-Out Access, Garage Access, Concrete, Unfinished
Primary Bedroom Level Second
Dining Room Flooring - Hardwood, Open Floorplan, Lighting - Overhead
Kitchen Skylight, Flooring - Stone/Ceramic Tile, Dining Area, Kitchen Island, Open Floorplan, Lighting - Overhead
Interior
Interior Features Bathroom - Half, Bathroom, Bonus Room, Central Vacuum
Heating Baseboard, Natural Gas
Cooling Central Air
Flooring Tile, Hardwood
Fireplaces Number 1
Fireplaces Type Family Room
Appliance Range, Oven, Dishwasher, Disposal, Refrigerator, Vacuum System, Utility Connections for Electric Range, Utility Connections for Electric Oven
Laundry In Basement
Exterior
Exterior Feature Porch, Patio, Pool - Inground, Rain Gutters, Screens, Fenced Yard
Garage Spaces 1.0
Fence Fenced/Enclosed, Fenced
Pool In Ground
Community Features Public Transportation, Shopping, Park, Walk/Jog Trails, Highway Access, Public School
Utilities Available for Electric Range, for Electric Oven
View Y/N Yes
View City View(s)
Roof Type Shingle
Total Parking Spaces 2
Garage Yes
Private Pool true
Building
Lot Description Cleared, Level
Foundation Concrete Perimeter
Sewer Public Sewer
Water Public
Schools
Middle Schools Higgins
High Schools Pvmhs
Others
Senior Community false
Read Less Info
Want to know what your home might be worth? Contact us for a FREE valuation!

Our team is ready to help you sell your home for the highest possible price ASAP
Bought with Matthew Resendes • Lamacchia Realty, Inc.




