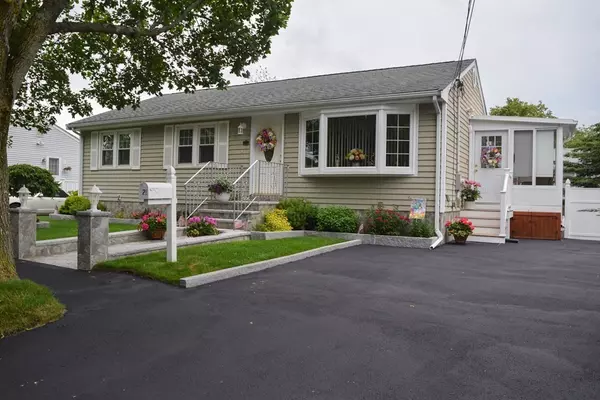For more information regarding the value of a property, please contact us for a free consultation.
Key Details
Sold Price $625,000
Property Type Single Family Home
Sub Type Single Family Residence
Listing Status Sold
Purchase Type For Sale
Square Footage 1,040 sqft
Price per Sqft $600
MLS Listing ID 73135244
Sold Date 08/22/23
Style Ranch
Bedrooms 3
Full Baths 1
HOA Y/N false
Year Built 1975
Annual Tax Amount $4,227
Tax Year 2023
Lot Size 6,098 Sqft
Acres 0.14
Property Description
Nicely updated, spotless home in a great commuter location. This house has a sunroom, large open eat in kitchen, dining/living room, 3 bedrooms, 1 full bathroom redone with marble and a large deck on the main level. All floors are beautiful hardwood and tile. The basement has a finished bonus room with multiple closets for storage. Under the back deck there is a screen room for you to entertain or enjoy. The fully fenced backyard and the front yard are radiant with professional landscaping, hardscaping and has many flower and vegetable gardens. There are so many details to this home that you will love from the brick work to the storage areas. This home is move in ready. Showings begin at Open Houses 7/15 from 12-2pm and 7/16 from 12-2.
Location
State MA
County Essex
Zoning R1A
Direction Wiseman Dr to Sheffield Drive
Rooms
Basement Full, Partially Finished, Walk-Out Access, Sump Pump, Concrete
Primary Bedroom Level First
Kitchen Flooring - Stone/Ceramic Tile, Dining Area, Countertops - Stone/Granite/Solid, Kitchen Island, Breakfast Bar / Nook, Cabinets - Upgraded, Exterior Access, Open Floorplan, Recessed Lighting, Slider, Lighting - Pendant
Interior
Interior Features Dining Area, Open Floorplan, Lighting - Overhead, Ceiling - Vaulted, Slider, Closet, Cable Hookup, Living/Dining Rm Combo, Sun Room, Bonus Room, Internet Available - Unknown
Heating Baseboard, Oil
Cooling 3 or More, Ductless
Flooring Tile, Hardwood, Flooring - Hardwood, Flooring - Vinyl, Flooring - Stone/Ceramic Tile
Appliance Range, Oven, Dishwasher, Disposal, Microwave, Refrigerator, Washer, Dryer, Range Hood, Plumbed For Ice Maker
Laundry In Basement, Washer Hookup
Exterior
Exterior Feature Porch - Enclosed, Deck - Wood, Patio, Covered Patio/Deck, Rain Gutters, Professional Landscaping, Sprinkler System, Screens, Fenced Yard, Garden, Stone Wall
Fence Fenced/Enclosed, Fenced
Community Features Public Transportation, Shopping, Walk/Jog Trails, Medical Facility, Highway Access, House of Worship, Public School
Utilities Available Washer Hookup, Icemaker Connection
Roof Type Shingle
Total Parking Spaces 4
Garage No
Building
Lot Description Level
Foundation Concrete Perimeter
Sewer Public Sewer
Water Public
Architectural Style Ranch
Schools
Middle Schools Higgins
High Schools Pvmhs
Others
Senior Community false
Read Less Info
Want to know what your home might be worth? Contact us for a FREE valuation!

Our team is ready to help you sell your home for the highest possible price ASAP
Bought with Herrick Lutts Realty Partners • Herrick Lutts Realty Partners




