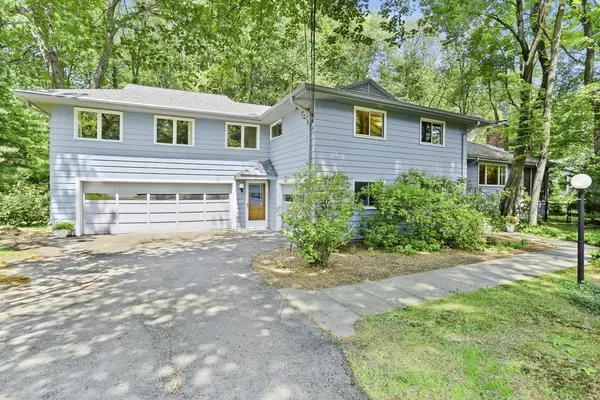For more information regarding the value of a property, please contact us for a free consultation.
Key Details
Sold Price $1,612,000
Property Type Single Family Home
Sub Type Single Family Residence
Listing Status Sold
Purchase Type For Sale
Square Footage 2,769 sqft
Price per Sqft $582
MLS Listing ID 73118233
Sold Date 08/18/23
Style Shingle
Bedrooms 4
Full Baths 3
Half Baths 1
HOA Y/N false
Year Built 1963
Annual Tax Amount $16,991
Tax Year 2023
Lot Size 0.840 Acres
Acres 0.84
Property Description
A unique opportunity in one of Lexington's most beloved neighborhoods.You can take this home in many directions for there's so much good stuff ready for new ideas & personal touches. Let's start with an updated (2016) open concept kitchen complete with newer appliances, refrigerator (2023) granite countertops and the most fantastic all glass very private view of the nearly one acre lot abutting Willard's Woods. The family room, dining room & living room wrap around the kitchen making this home ideal for entertaining family & friends. The generous 25X24 sq. foot primary bedroom retreat includes a spa bath, cozy fireplace and secluded balcony. The second bedroom is ensuite also & bedrooms 3 & 4 share an updated full bath. A separate home office, contemporary powder room, mudroom, screened in porch and plenty of room in the basement for all kinds of fun as well as a 3 car garage & deeded bond to the Adams pool make this home in this neighborhood a golden opportunity. Offers--noon Tues.
Location
State MA
County Middlesex
Zoning RO
Direction From Burlington or Lexington, turn on Adams then either L or R on Millbrook, quick L on Suzanne
Rooms
Family Room Flooring - Stone/Ceramic Tile, Recessed Lighting
Basement Partial, Interior Entry, Sump Pump, Concrete
Primary Bedroom Level Second
Dining Room Flooring - Hardwood, Flooring - Wall to Wall Carpet, Deck - Exterior, Recessed Lighting
Kitchen Dining Area, Countertops - Stone/Granite/Solid, Breakfast Bar / Nook, Open Floorplan, Recessed Lighting, Remodeled, Slider
Interior
Interior Features Bathroom - Half, Office, Bathroom, Sauna/Steam/Hot Tub, High Speed Internet
Heating Central, Baseboard, Heat Pump, Natural Gas
Cooling Central Air, Heat Pump, Whole House Fan
Flooring Tile, Carpet, Hardwood
Fireplaces Number 3
Fireplaces Type Living Room, Master Bedroom
Appliance Range, Oven, Dishwasher, Refrigerator, Freezer, Washer, Dryer, Range Hood
Laundry In Basement
Exterior
Exterior Feature Balcony, Garden
Garage Spaces 3.0
Community Features Pool, Walk/Jog Trails, Conservation Area, Public School
Roof Type Shingle
Total Parking Spaces 2
Garage Yes
Building
Lot Description Wooded, Level
Foundation Concrete Perimeter
Sewer Public Sewer
Water Public
Architectural Style Shingle
Schools
Elementary Schools Fiske
Middle Schools Diamond
High Schools Lexington High
Others
Senior Community false
Acceptable Financing Contract
Listing Terms Contract
Read Less Info
Want to know what your home might be worth? Contact us for a FREE valuation!

Our team is ready to help you sell your home for the highest possible price ASAP
Bought with Michael Rothstein • Hammond Residential Real Estate




