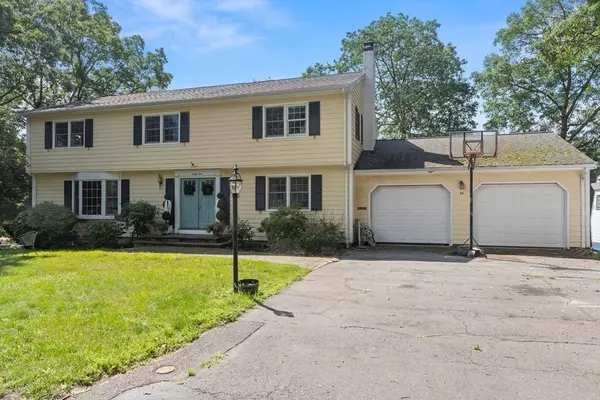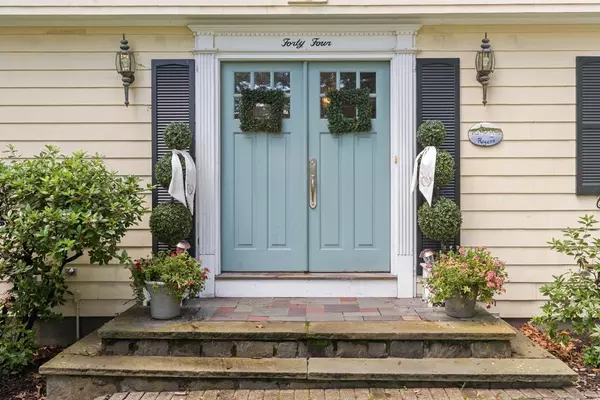For more information regarding the value of a property, please contact us for a free consultation.
Key Details
Sold Price $1,460,000
Property Type Single Family Home
Sub Type Single Family Residence
Listing Status Sold
Purchase Type For Sale
Square Footage 3,676 sqft
Price per Sqft $397
MLS Listing ID 73135272
Sold Date 08/17/23
Style Colonial
Bedrooms 5
Full Baths 2
Half Baths 1
HOA Y/N false
Year Built 1969
Annual Tax Amount $10,263
Tax Year 2023
Lot Size 0.380 Acres
Acres 0.38
Property Description
This colonial home has beach rights to Wyman Cove and features five bedrooms and two and a half baths. This property offers a living room with a bay window and formal dining room with crown molding, an eat-in kitchen and a family room with a fire place and built-ins all on the main level. The slider of the kitchen leads to a deck overlooking the back yard. The second floor features a primary suite with hardwood floors, two oversized closets, a dressing room and updated primary bathroom with marble tile, countertops, a walk-in shower and vanity. Each of the other spacious bedrooms offer hardwood floors and double closets. The additional full bath on the second level has a double vanity and a tub with a tiled shower. The lower level has additional storage, a large finished bonus room with sliders leading directly to the backyard. Other features include hardwood floors throughout, newer windows, two sitting areas in the yard, shed, two car garage and so much more.
Location
State MA
County Essex
Zoning SR
Direction West Shore Drive to Shorewood Road to Pinecliff Drive to Crestwood Road
Rooms
Family Room Beamed Ceilings, Closet/Cabinets - Custom Built, Flooring - Hardwood, Cable Hookup
Basement Full, Finished, Walk-Out Access, Interior Entry
Primary Bedroom Level Second
Dining Room Flooring - Hardwood, Window(s) - Bay/Bow/Box, Lighting - Overhead, Crown Molding
Kitchen Closet, Flooring - Hardwood, Dining Area, Breakfast Bar / Nook, Exterior Access, Recessed Lighting, Slider
Interior
Interior Features Closet, Closet/Cabinets - Custom Built, Cable Hookup, Open Floor Plan, Lighting - Overhead, Dressing Room, Entrance Foyer, Mud Room, Bonus Room, Laundry Chute
Heating Baseboard, Natural Gas
Cooling None
Flooring Tile, Carpet, Laminate, Hardwood, Flooring - Hardwood, Flooring - Wall to Wall Carpet
Fireplaces Number 1
Fireplaces Type Family Room
Appliance Oven, Dishwasher, Disposal, Microwave, Countertop Range, Refrigerator, Washer, Dryer
Laundry First Floor
Exterior
Garage Spaces 2.0
Fence Fenced
Community Features Walk/Jog Trails, Conservation Area, Private School, Public School
Waterfront Description Beach Front, Harbor, 1/10 to 3/10 To Beach, Beach Ownership(Association)
Roof Type Shingle
Total Parking Spaces 4
Garage Yes
Building
Lot Description Wooded
Foundation Concrete Perimeter
Sewer Public Sewer
Water Public
Architectural Style Colonial
Others
Senior Community false
Read Less Info
Want to know what your home might be worth? Contact us for a FREE valuation!

Our team is ready to help you sell your home for the highest possible price ASAP
Bought with Steven White • William Raveis R.E. & Home Services




