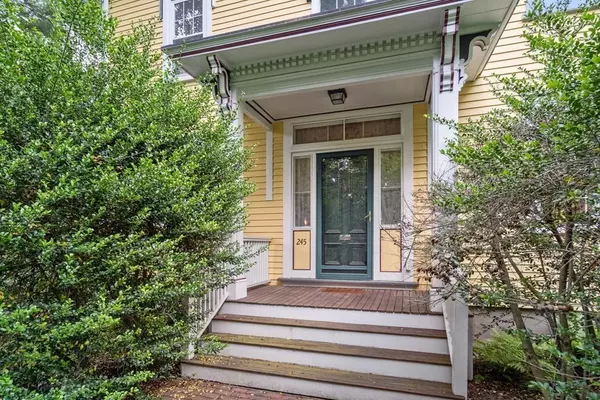For more information regarding the value of a property, please contact us for a free consultation.
Key Details
Sold Price $1,500,000
Property Type Single Family Home
Sub Type Single Family Residence
Listing Status Sold
Purchase Type For Sale
Square Footage 3,072 sqft
Price per Sqft $488
Subdivision Auburndale
MLS Listing ID 73127033
Sold Date 08/11/23
Style Victorian
Bedrooms 5
Full Baths 3
Half Baths 1
HOA Y/N false
Year Built 1850
Annual Tax Amount $12,406
Tax Year 2023
Lot Size 10,018 Sqft
Acres 0.23
Property Description
Nicely set back from the street & in lovely condition, this beautiful Victorian in the heart of Auburndale is on a corner lot and on a cul de sac. From the front entry foyer, you are greeted with high ceilings and oversized windows, allowing abundant natural light. The elegant living room is open to the entertainment sized dining room. You are led into the eat-in kitchen which has a center island & is adjacent to the family room with a beamed ceiling. There are three generously sized bedrooms on the second level, incl. the primary suite with an adjoining dressing room. The third level offers two additional bedrooms and a full bath. The laundry is located on the first level in the spacious mud room. There is also a detached one-car garage. The serene yard with mature plantings offers a tranquil oasis for outside enjoyment. A stone's throw to multiple commuter options. (D line, commuter rail, Rts. 90 & 95. NW hospital, golf courses, park, shops, and restaurants.
Location
State MA
County Middlesex
Zoning SR3
Direction corner of Norumbega Ct
Rooms
Family Room Beamed Ceilings, Flooring - Wood, Lighting - Overhead, Crown Molding
Basement Full, Bulkhead, Unfinished
Primary Bedroom Level Second
Dining Room Flooring - Wood, Open Floorplan, Lighting - Overhead, Crown Molding
Kitchen Flooring - Wood, Window(s) - Bay/Bow/Box, Countertops - Stone/Granite/Solid, Countertops - Upgraded, Kitchen Island, Recessed Lighting
Interior
Interior Features Lighting - Overhead, Bathroom - Full, Bathroom - Tiled With Tub & Shower, Mud Room, Home Office, Bathroom
Heating Forced Air, Baseboard, Natural Gas
Cooling Central Air
Flooring Wood, Tile, Stone / Slate, Flooring - Stone/Ceramic Tile, Flooring - Wood
Appliance Range, Dishwasher, Disposal, Microwave, Refrigerator, Washer, Dryer, Utility Connections for Gas Range
Laundry Washer Hookup
Exterior
Garage Spaces 1.0
Community Features Public Transportation, Shopping, Park, Medical Facility, Highway Access, House of Worship, Public School, T-Station
Utilities Available for Gas Range, Washer Hookup
Roof Type Shingle
Total Parking Spaces 3
Garage Yes
Building
Lot Description Corner Lot, Level
Foundation Concrete Perimeter
Sewer Public Sewer
Water Public
Schools
Elementary Schools William
Middle Schools Brown
High Schools South
Others
Senior Community false
Read Less Info
Want to know what your home might be worth? Contact us for a FREE valuation!

Our team is ready to help you sell your home for the highest possible price ASAP
Bought with The Bulfinch Team • Douglas Elliman Real Estate - Newbury Street




