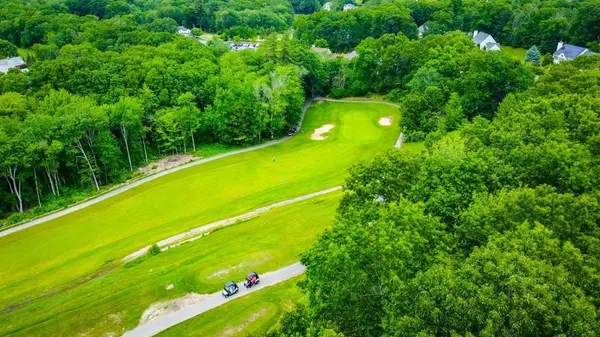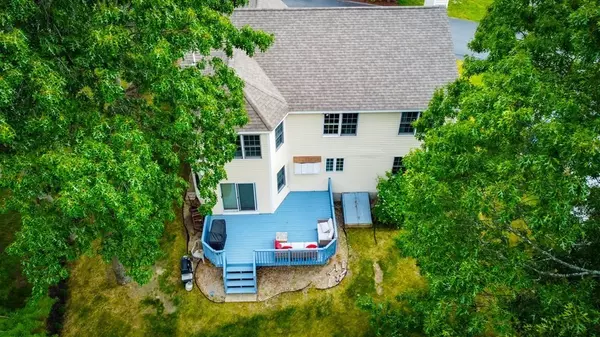For more information regarding the value of a property, please contact us for a free consultation.
Key Details
Sold Price $655,000
Property Type Single Family Home
Sub Type Single Family Residence
Listing Status Sold
Purchase Type For Sale
Square Footage 3,173 sqft
Price per Sqft $206
Subdivision Persimmon Wood
MLS Listing ID 73090865
Sold Date 08/15/23
Style Contemporary
Bedrooms 4
Full Baths 2
Half Baths 1
HOA Fees $100/mo
HOA Y/N true
Year Built 1999
Annual Tax Amount $6,368
Tax Year 2022
Lot Size 10,890 Sqft
Acres 0.25
Property Description
NEW PRICE $669,900 Open concept contemporary style in highly sought after neighborhood abutting Bradford Country Club's 10th hole. Curb appeal abound for this 4 bedroom 2.5 bath home that is awaiting the next owner to make it your own. Valuted living room awaits your arrival with hardwood flooring and plenty of lighting. Just beyond is a dining room that sets up well for holiday gatherings. New cabinets just installed as well as a new dishwasher, sink and faucet in the bright and airy kitchen. And just off that, you get a family room ready for those social gatherings. Upstairs you have 4 bedrooms and a 2 full baths that includes a master bedroom and bath with a sizeable walk-in closet. Recent updates done include new roof, new hot water heater, garage doors and opener, exterior paint, stained deck, new shower 2nd floor bath just to name a few. Come and check out your new home in Bradford section of Haverhill.
Location
State MA
County Essex
Area Bradford
Zoning RR/PUD
Direction Boxford Rd or Kingsbury Ave to Chadwick Rd then a turn to Towne Hill Rd
Rooms
Family Room Flooring - Hardwood, Deck - Exterior
Basement Full, Partially Finished, Bulkhead, Concrete
Primary Bedroom Level Second
Dining Room Flooring - Hardwood, Lighting - Pendant
Kitchen Flooring - Hardwood, Recessed Lighting, Stainless Steel Appliances, Lighting - Pendant
Interior
Interior Features Bonus Room
Heating Forced Air, Natural Gas
Cooling Central Air
Flooring Wood, Tile, Carpet, Flooring - Vinyl
Fireplaces Number 1
Fireplaces Type Living Room
Appliance Microwave, ENERGY STAR Qualified Refrigerator, ENERGY STAR Qualified Dishwasher, Range - ENERGY STAR, Utility Connections for Gas Range
Laundry Second Floor
Exterior
Exterior Feature Sprinkler System
Garage Spaces 2.0
Community Features Public Transportation, Shopping, Park, Golf, Medical Facility, Highway Access, House of Worship, Public School
Utilities Available for Gas Range
Roof Type Shingle
Total Parking Spaces 4
Garage Yes
Building
Lot Description Wooded, Gentle Sloping
Foundation Concrete Perimeter
Sewer Public Sewer
Water Public
Architectural Style Contemporary
Others
Senior Community false
Acceptable Financing Contract
Listing Terms Contract
Read Less Info
Want to know what your home might be worth? Contact us for a FREE valuation!

Our team is ready to help you sell your home for the highest possible price ASAP
Bought with Brenda Santini • True North Realty




