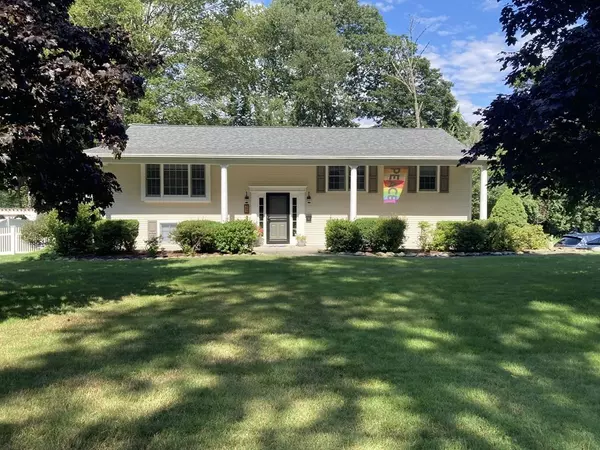For more information regarding the value of a property, please contact us for a free consultation.
Key Details
Sold Price $750,000
Property Type Single Family Home
Sub Type Single Family Residence
Listing Status Sold
Purchase Type For Sale
Square Footage 2,100 sqft
Price per Sqft $357
MLS Listing ID 73136653
Sold Date 08/14/23
Bedrooms 4
Full Baths 2
Half Baths 1
HOA Y/N false
Year Built 1964
Annual Tax Amount $8,088
Tax Year 2023
Lot Size 0.430 Acres
Acres 0.43
Property Description
Welcome to charming 23 Eastview, located close to Hopkinton's common, schools, library and starting line of the marathon. Beautifully maintained by these sellers, this home is situated in a popular subdivision on a private, level lot. This open plan includes a spacious kitchen with eating area and direct access to large composite deck for out door entertaining. Steps down to the fully fenced yard with fire pit and garden areas. The main level includes a living area with wood burning fire place, three bedrooms and one full plus one half baths. The lower level offers a fabulous flex space plus one more large bedroom and full bath. Your favorite room just may be the sunny three season room with new carpeting and views to the lovely yard. Sellers have replaced roof ( 2020) new high efficiency gas furnace and central air ( 2020) New fence (2020) and new hot water heater (2019). New gutters with leaf guards, new recessed lights, all ceiling fixtures. Plus Hopkinton's highly rated schools!
Location
State MA
County Middlesex
Zoning RA
Direction Route 85 to Hayden Rowe to Robbern to Eastview Rd.
Rooms
Family Room Ceiling Fan(s), Flooring - Laminate, Exterior Access
Basement Full, Finished, Interior Entry, Sump Pump
Primary Bedroom Level First
Kitchen Flooring - Hardwood, Dining Area, Deck - Exterior, Recessed Lighting, Stainless Steel Appliances, Gas Stove
Interior
Interior Features Ceiling Fan(s), Sun Room
Heating Forced Air, Natural Gas
Cooling Central Air
Flooring Tile, Laminate, Hardwood, Flooring - Wall to Wall Carpet
Fireplaces Number 1
Fireplaces Type Living Room
Appliance Range, Dishwasher, Disposal, Microwave, Refrigerator, Washer, Dryer, Utility Connections for Gas Range, Utility Connections for Gas Oven, Utility Connections for Gas Dryer
Laundry In Basement
Exterior
Exterior Feature Rain Gutters, Storage, Professional Landscaping, Stone Wall
Garage Spaces 1.0
Fence Fenced/Enclosed
Community Features Public Transportation, Shopping, Tennis Court(s), Park, Walk/Jog Trails, Medical Facility, Laundromat, Bike Path, Highway Access, Public School, T-Station
Utilities Available for Gas Range, for Gas Oven, for Gas Dryer
Roof Type Shingle
Total Parking Spaces 6
Garage Yes
Building
Lot Description Corner Lot
Foundation Concrete Perimeter
Sewer Public Sewer
Water Public
Schools
Elementary Schools Marath, Elm, Hpkn
Middle Schools Hopkinton Middl
High Schools Hopkinton High
Others
Senior Community false
Acceptable Financing Contract
Listing Terms Contract
Read Less Info
Want to know what your home might be worth? Contact us for a FREE valuation!

Our team is ready to help you sell your home for the highest possible price ASAP
Bought with My House Partners Team • RE/MAX Executive Realty




